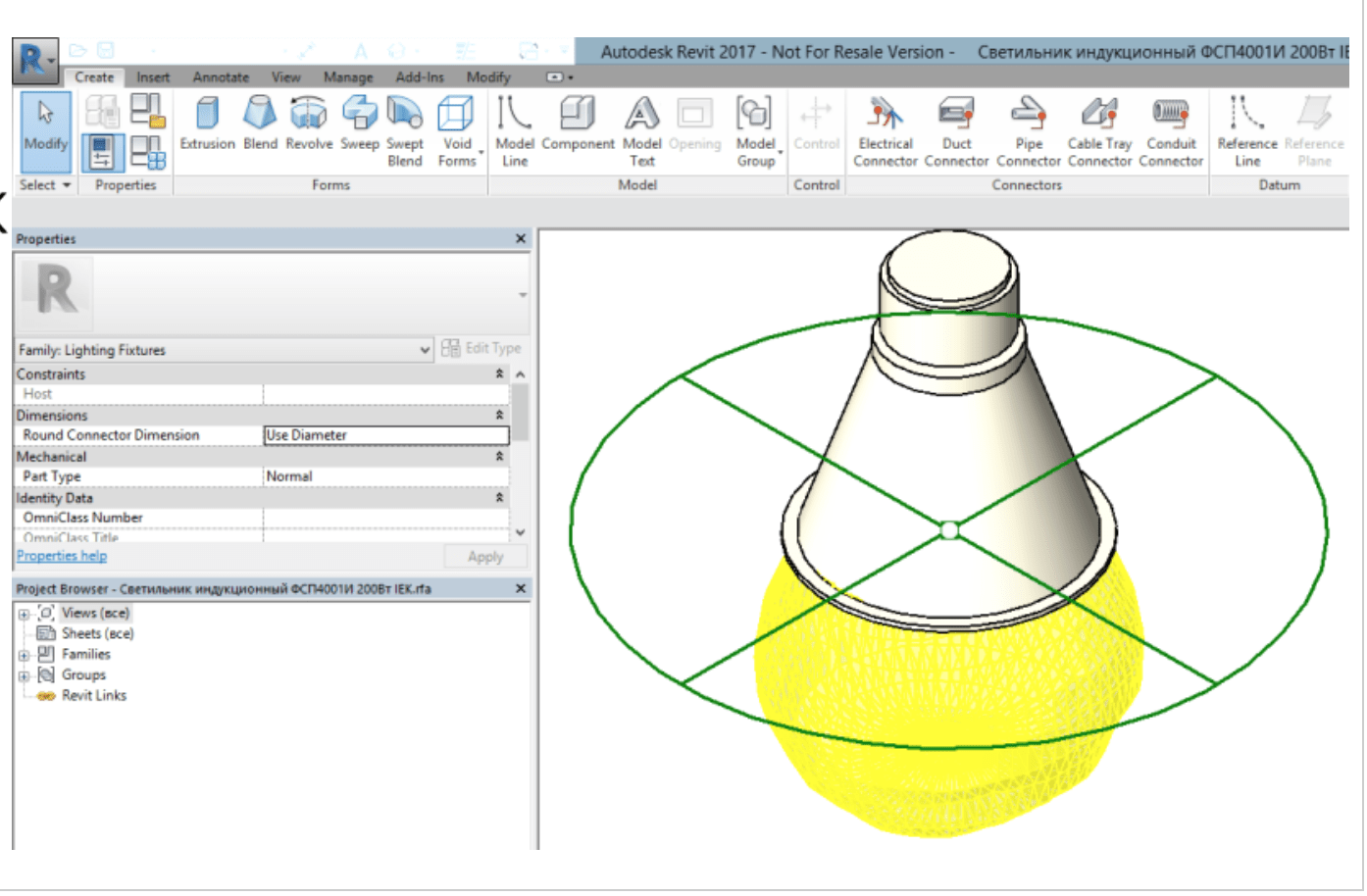Sept. 30 & Oct. 1 @ SMHa
Monday, Sept 30:
Today, I worked on 134 Meeting Street. This is a building that we are doing an interior upfit for in the future. Right now, Sam and Corrine (our interiors department) needed me to take our old plans of the building from archicad and model this building in Revit so they have easy access to it when they need to begin working on options for an upfit.
AXP Hours: 4 PPD
Tuesday, Oct. 1:
Today I worked on Carolina Spine and Sport. Corrine and Samantha are doing a renovation on this Chiropractor’s office and they needed construction documents cleaned up. They had a few options for their client and now that they had narrowed it down to their favorite option, the CD set needed to reflect that everywhere. So I spent this morning fixing the documents to make sure that they fit and were correct.
AXP Hours: 4 PDD
Wednesday, Oct. 2, Thursday Oct. 3: Did not go to work, I had a dental appointment on Wednesday morning and Thursday morning I was sick.
AXP Hours: None
Caroline Spine and Sport
763 Travelers Blvd Ste D, Summerville, SC, 29485
This office is wanting to update their space to make it more conducive of a chiropractor’s office. They want a more open floorpan, easy circulation to and from each area of care, and a way to make their small space feel larger. We are doing only interior rennovations.
Project Manager: Samantha Meiders
Role of Student: I have assisted with the Revit floorpans, casework, interior finishes, and renderings.
What I have learned:
I have learned how much fun it can be to do an interiors project. With something with a scope this small, it’s easy to make the small decisions and let yourself get creative with solutions. I also learned how to change materials in Revit for better renderings and how to adjust interior lighting. That took awhile to get the hang of, but I didn’t know the importance that made for rendering purposes. I attached a photo of the material that we put into the floors of this office. We established “tracks” for the patients to use when they were doing certain exercises. I was able to go through the list of materials that Sam and Corrine wanted, find them, and put them on certain objects in Revit so when they went to make Renderings later it would save them a lot of time. This was something I had never really done before but I loved doing it! These tasks this week were very detail oriented and out of my comfort zone but I learned some good lessons for school. It makes the world of difference in the quality of a render and I would love to get into this level of detail in a project of my own.
