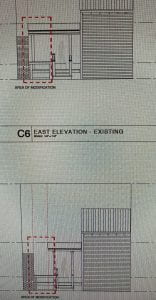10 04 22 : 8AM – 11:30PM
Tobin’s Market – Commercial
Redline Plans + Elevations
10 05 22 : 8AM – 11:30PM
Tobin’s Market – Commercial
Elevations + SketchUp Model
10 06 22 : 8AM – 11:30PM
Tobin’s Market – Commercial
Plans + Elevations
10 07 22 : 8AM – 11:30PM
Tobin’s Market – Commercial
Redline Plans + Elevations + SketchUp Model
AXP Hours: 14 – Project Planning & Design
Week-In-Review:
This week wrapped up the schematic phase for Tobin’s Market. The set included a floor plan, 5 elevations, and details of the new canopy. The goal was to move the bar and outdoor kitchen away from the lot line, particularly for fire safety/egress. The build by the previous builder/architect did not properly adhere to guidelines.
