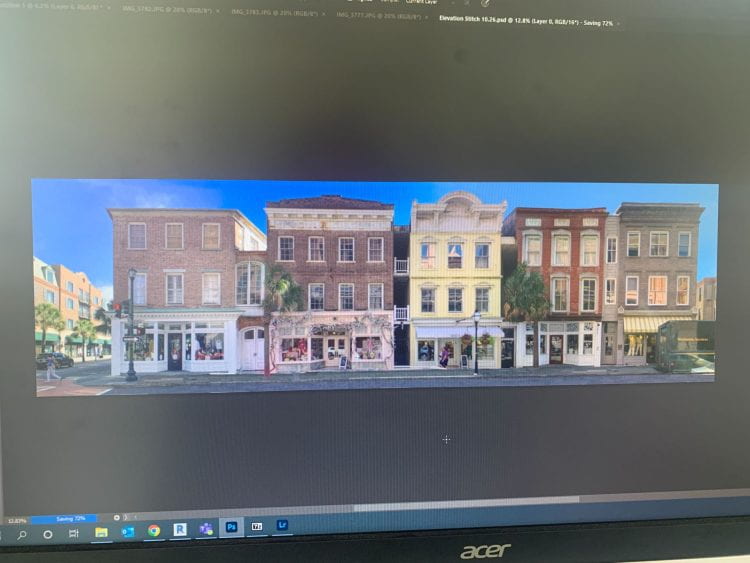Monday 10/24: 8:00AM – 12:00PM
Work Completed
- Retail Center
- Facade Modeling
- Finding Other Retail Precedents
- Compile together into a presentation
- Had extra time, so I took notes on these centers
- Compile together into a presentation
Tuesday 10/25: 8:00AM – 12:00PM
Work Completed
- BAR Guideline Approval Graphic
- Spent a couple hours recreating a graphic for a BAR presentation
- Danny Jones Building
- Continued minor work on plan drawings, adding accessories to the main model
- Design Context Visit
- I took a visit down to King St. to take photos to patch together into an elevation
Wednesday 10/26: 8:00AM – 12:00PM
Work Completed
- Danny Jones Building
- I continued my work on completing the bathroom accessories on the main model
- Site Context Graphic
- I began my work on the patching of the photo elevation
Thursday 10/27: 8:00AM – 12:00PM
Work Completed
- Site Context Graphic
- I spent the majority of my day finalizing the elevation through photoshop
- Danny Jones Building
- Completed the portion of the Danny Jones plan I was working with
Friday 10/28: OUT OF OFFICE
TOTAL HOURS : 16
AXP : Project Planning and Design
LESSONS:
Over the course of this week, I continued my work on the Revit plans of the Danny Jones Building. I was grateful for this experience, since I had not been able to spend significant time working on professional floor plans yet. In between the time that I was working with the floor plans, I created a few nice graphics. I was able to hone and show off my proficiency with different adobe applications.
