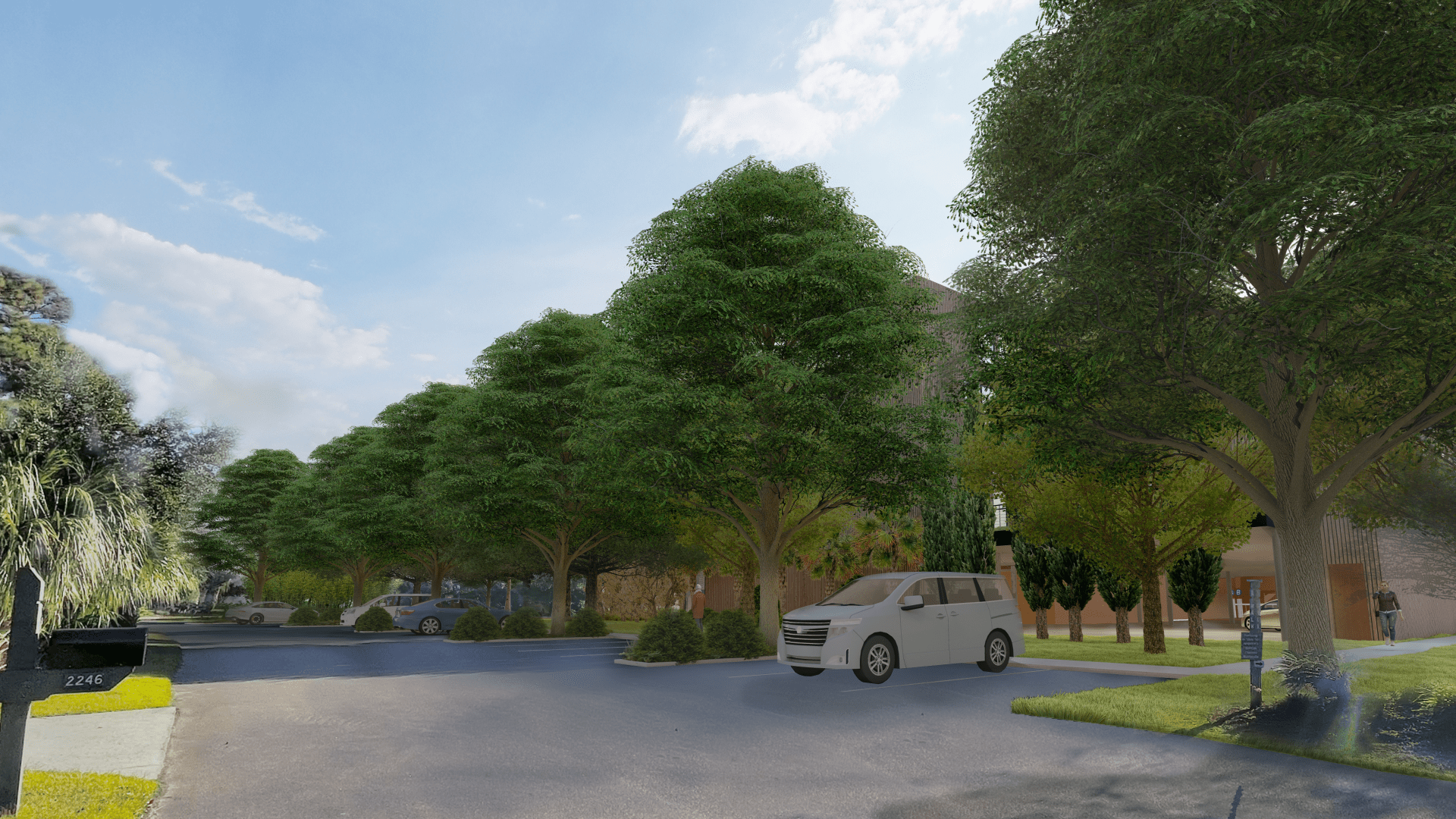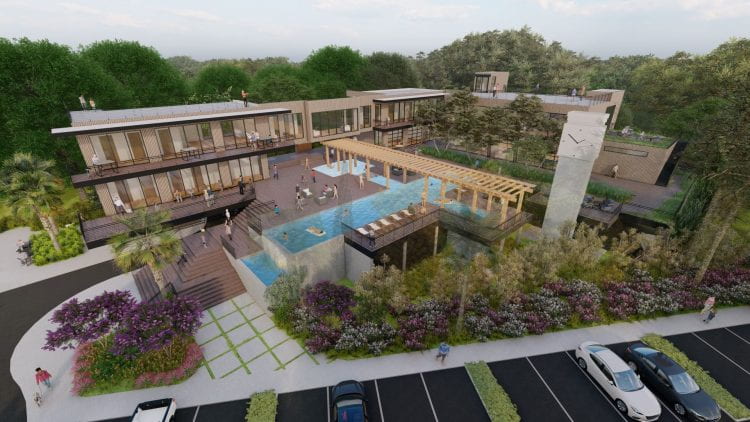As another week of the semester quickly passes, I’ve had a very busy and productive week in the office. This week entailed solely working on renderings for the Oyster Catcher Beach House, a private “beach house” for residents in the community of Seabrook Island. The commercial building was noted some in my previous post last week, but this week my principal’s (Joel W.) meeting with the Seabrook community board was on Thursday so they must all be completed by that time. My task was to create a sequential set of renderings; as one enters the site, how does the building blend with surrounding architecture? The building must also minimally impact the neighborhood and not becoming an eyesore for those residents surrounding the site. Building a commercial structure in residential neighborhoods can be risky due to scale, and I can proudly say I’m apart of a team hired to tackle this challenge head on. In this set of sequential renderings, I used images I took on site of the surrounding neighborhood so I could photoshop our design in the context of the site and neighboring houses. Within our presentation, our goal was to articulate how our design had a similar scale to the houses in the neighborhood along with it being surrounded by attractive vegetation and trees to instill a sense of privacy to all users. Lastly, parking is an issue here and it is a must we don’t loose parking spaces within the design process. In total, there was 11 renderings I needed to do. A few got thrown out as we realized they weren’t needed, but the majority stayed to tell the story of entering, ascending, and looking out onto our site and it’s context. You tell me, did I do a good job achieving these goals through a set of 8 different images?
Here is my weekly breakdown of how many hours I worked on the renderings:
Monday: 5 hours
Tuesday: 5 hours
Wednesday: 5 hours
Thursday: 1 hour (and got to leave early for working hard all week)
Friday: OFF
Looking back after working on some renderings for so long, I see how I’ve learned and improved my architectural visualization skills through the process. Sometimes, I’ll rework a rendering 3, 4, maybe 5 times. In this repetitive process is where you learn and grow. At Thomas & Denzinger, they obviously strive for perfection and this attitude truly allows one to hone in on their skillset. In total, I earned 16 hours in Design Development.
In the end, the meeting went well with the clients and I believe they enjoyed the work done. Here are my final images for the sequential rendering set:








That’s all until next week. Thanks for reading.
