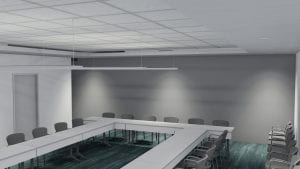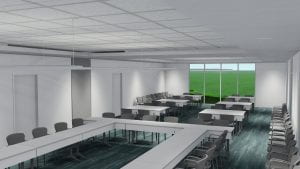Monday 10/10
Today I began working on demo plans for office and classroom renovations. These drawings allow for the contractors to be able to see what is being kept or removed in the construction process. I also began working on a window family because the existing windows are set to be removed as well as the existing doors.
Tuesday 10/11
Continuation of demo plans.
Wednesday 10/12
There was an updated meeting with the clients about the previous renders I had been working on and some of the finished had been repicked or finalized, so I began making those changes as needed.
Thursday 10/13
Continuation of demo plans.
Reflection:
This week I learned that properly categorizing the demo work vs the new construction work calls for a smoother process in the construction phase. Theses drawings are both easier to read and have clear direction as to what is or isn’t placed where. While stepping back into the renders I learned that things like small details and finishes have the possibility of changing based on what the clients are asking. This is something that is common and usually happens up until the project 100% complete.
Total AXP Hours(16 hours):Project Development & Documentation and Project Planning & Design
