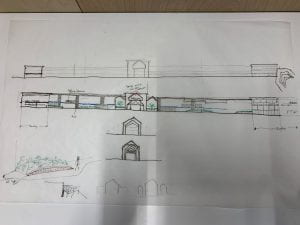This week was a slightly different week than the last. I worked on two different projects this week, both in which I’ve started already: the Joseph Floyd Manor building, and the Oglethorpe Mall redevelopment project. On Monday and Tuesday I: sat in on a couple meetings with my mentor Mike, and worked in Sketchup model for the Oglethorpe Mall redevelopment project. The Oglethorpe Mall redevelopment project is based out of Savannah, GA and is taking place on an old Sear’s parking lot. The landscape team at SGA designed the multifamily complex layout and send it over to me to model in Sketchup. Considering this site is about 10 acres, there is a fair amount to model. The most fun portion of the project is that I get to design the new skin of the mall facing the new multi-family complex. Before I started designing the skin to the mall, I worked with a recent Clemson grad, Becca. We drew up some conceptual ideas before we moved it into Sketchup (pictured below). Lastly, on Tuesday I got to have my “Revit training” with our office’s architectural designer, Jon. He has a lot of experience in Revit and does a great job teaching the software.

On Wednesday and Thursday I worked on the JFM project more. It’s taken me weeks now to finish this project. I’m continuing the same thing I did last week; I’m just still getting redlines for notes and adjustments I need to make. There is a lot of work that goes into a simple paint project for a contractor. This week I earned all my AXP hours in Project Development & Documentation and Project Planning & Design.