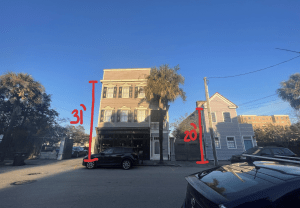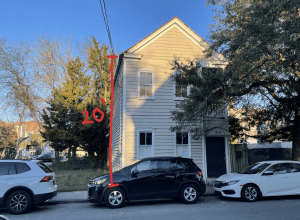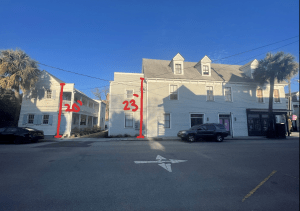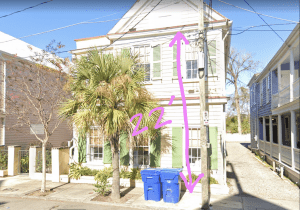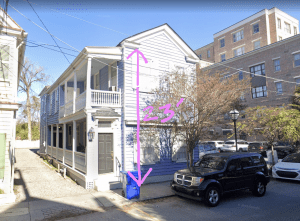WEEKLY ENTRY
01/30/2022
- Time Worked: 5pm-6pm
- Tasks Performed:
- Liberty Senior Living: Courier Square Phase II
- Site Visit (St. Philip Street)
- Photograph and record accurate measurements of adjacent buildings for elevations
- Work Accomplished: Programming and Analysis (Pre-Design)
- Liberty Senior Living: Courier Square Phase II
01/31/2022
Out of office for personal reasons.
02/01/2022
- Time Worked: 7am-1pm
- Tasks Performed:
- Liberty Senior Living: Courier Square Phase II
- Annotate photographs taken with accurate measurements
- Report findings to project manager
- Del Webb Southern Harmony Amenity Center
- Prepare sheet layouts for five-small scaled structures (i.e., pavilion, gazebo, maintenance bldg, pool cabana, and trellis).
- Add plans, elevations, and 3D views onto a sheet for client review in Revit.
- Work Accomplished: Programming and Analysis (Pre-Design), Project Planning and Design (Conceptual Design)
- Liberty Senior Living: Courier Square Phase II
02/02/2022
- Time Worked: 8am-12pm
- Tasks Performed:
- Del Webb Southern Harmony Amenity Center
- Prepare sheet layouts for five-small scaled structures (i.e., pavilion, gazebo, maintenance bldg, pool cabana, and trellis).
- Add plans, elevations, and 3D views onto a sheet for client review in Revit.
- Work Accomplished: Project Planning and Design (Conceptual Design)
- Del Webb Southern Harmony Amenity Center
02/03/2022
- Time Worked: 8am-1pm
- Tasks Performed:
- Del Webb Southern Harmony Amenity Center
- Prepare sheet layouts for five-small scaled structures (i.e., pavilion, gazebo, maintenance bldg, pool cabana, and trellis).
- Add plans, elevations, and 3D views onto a sheet for client review in Revit.
- Annotate drawings with notes
- Work Accomplished: Project Planning and Design (Conceptual Design)
- Del Webb Southern Harmony Amenity Center
LESSONS LEARNED
RECORDS OF WORK
Del Webb Southern Harmony Amenity Center
- Project Location: Murfreesboro, TN
- Brief Description: The firm secured a project for an amenity center in Murfreesboro. The client wants the firm to design a modern barn-style pavilion. The previous design was too conventional and rigid for the client. Therefore, I was tasked to prepare a unique design alternative for the client by designing a pavilion in Revit. Additionally, I was tasked to prepare sheet layouts with annotations for five small-scaled structures (i.e., pavilion, gazebo, maintenance bldg, pool cabana, and trellis).
- Project Scope: A design alternative that includes an updated model of a pavilion in Revit. Sheet layouts that include plans, elevations, and 3D views for five small-scaled structures.
- Project Manager: Thomas Jasper
- Role of the Student: Prepare a design alternative of a pavilion for client review in Revit. Prepare sheet layouts for five-small scaled structures for client review in Revit.
- Experience: One of my goals for this internship was to be exposed to different types of software. I only had a basic knowledge of Revit before coming into the firm. After working at the firm for four weeks, I am quickly grasping the program and I have learned a lot of useful commands. I am grateful that I got the opportunity to design a pavilion for a client in Revit. I also had the opportunity to see how a design concept is put together from start to finish.
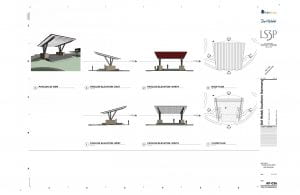
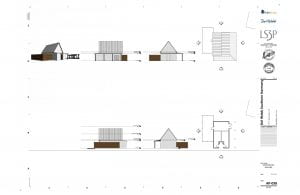
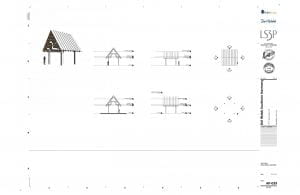
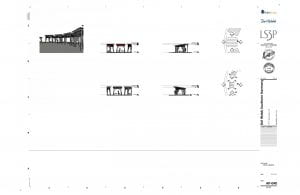
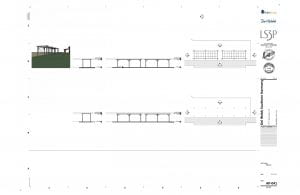
Liberty Senior Living: Courier Square Phase II
- Project Location: Charleston, SC
- Brief Description: The firm secured a project for a senior living building in Charleston. The team noticed that the project’s elevations were inaccurate and out of scale in relation to the adjacent buildings. Therefore, I was tasked to provide accurate measurements of the buildings adjacent to the project site.
- Project Scope: Visit the project site, photograph buildings, and provide accurate measurements of adjacent buildings for elevations.
- Experience: One of my goals for this internship was to be exposed to different phases of the project. I was happy to get out of the office for a few hours this week for a project site visit. Prior to the visit, I was given the street elevations, so I knew which buildings needed to be remeasured for accuracy. After measuring the adjacent buildings, I have concluded that the buildings were off by a few feet. This is why the scale of the proposed project was too big in relation to the adjacent buildings. From this experience, I learned the importance of visiting a site to gather measurements; instead of just relying on Google Earth which can be inaccurate at times.
