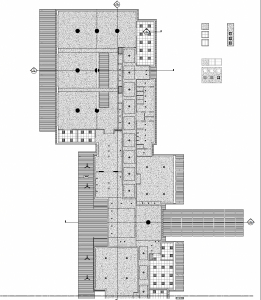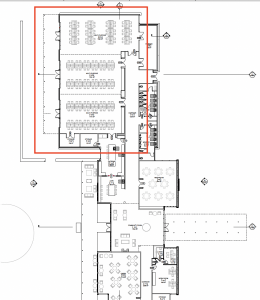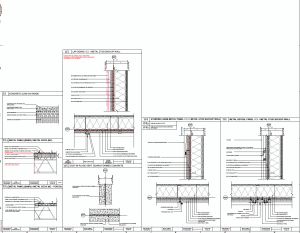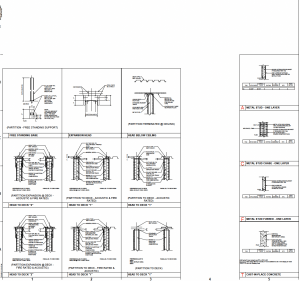WEEKLY ENTRY
02/21/2022
- Time Worked: 8am-12pm
- Tasks Performed:
- Del Webb Amenity Center Cainhoy
- Draft and produce a finalized RCP for an amenity center in Revit
- Work Accomplished: Project Planning and Design (Schematic Design)
- Del Webb Amenity Center Cainhoy
02/22/2022
- Time Worked: 8am-12pm
- Tasks Performed:
- Del Webb Amenity Center Cainhoy
- Fix the facade for the meeting rooms in the community part of the amenity center.
- Work Accomplished: Project Planning and Design (Schematic Design)
- Del Webb Amenity Center Cainhoy
02/23/2022
- Time Worked: 8am-12pm
- Tasks Performed:
- Del Webb Amenity Center Cainhoy
- Arrange and replicate the partition types/details and construction subsystem sheet for the amenity center in Revit.
- Fix the partition types/details and construction subsystem sheet notes and labels.
- Work Accomplished: Project Planning and Design (Schematic Design)
- Del Webb Amenity Center Cainhoy
02/24/2022
- Time Worked: 8am-12pm
- Tasks Performed:
- Del Webb Amenity Center Cainhoy
- Arrange and replicate the partition types/details and construction subsystem sheet for the amenity center in Revit.
- Fix the partition types/details and construction subsystem sheet notes and labels.
- Work Accomplished: Project Planning and Design (Schematic Design)
- Del Webb Amenity Center Cainhoy
LESSONS LEARNED
RECORDS OF WORK
Del Webb Amenity Center Cainhoy (RCP)
- Project Location: Cainhoy, SC
- Brief Description: The firm secured another project for an amenity center in Cainhoy with cabin-style interiors. This project is currently in the schematic design phase.
- Project Scope: A Reflected Ceiling Plan (RCP) for an amenity center in Revit.
- Project Manager: Thomas Jasper
- Role of the Student: Draft and produce a Reflected Ceiling Plan (RCP) for an amenity center in Revit by adding a variety of ceiling types (i.e., vaulted, coffered, drop, flat) and lights (pendant, recessed can, sconce, surface mounted, track) at appropriate heights.
- Experience: For this week, I finalized the RCP for the amenity center in Cainhoy for the client. Since RCPs are very repetitive, I got used to the ceiling command in Revit, and producing this type of plan wasn’t as intimidating. One of my goals for this internship was to be exposed to different phases of a project. So, learning how to set up and produce a RCP for the first time was very interesting because I never knew that this type of plan existed prior to this internship. I also learned that a lot of planning needs to be done in order to produce a successful RCP design because the ceiling types (i.e., vaulted, coffered, drop, flat) affect the aesthetics of the building, setting the tone for the space. It can also be used as a threshold, acting as transitional zones to facilitate the circulation of space. At the same time, it can act as a node of importance. Additionally, it is cool to take part in a design team where everyone is responsible for a small aspect of the project, and seeing everything come together is motivating.


Del Webb Amenity Center Cainhoy (Altered Facade)
- Project Location: Cainhoy, SC
- Brief Description: The firm secured another project for an amenity center in Cainhoy with cabin-style interiors. This project is currently in the schematic design phase.
- Project Scope: A fixed facade in elevation and plan views for the meeting rooms of the amenity center in Revit.
- Project Manager: Thomas Jasper
- Role of the Student: Fix the facade for the meeting rooms in the community part of the amenity center.
- Experience: After I finalized the RCP for the amenity center for the client, I was tasked to come up with a design that alters the facade for the meeting rooms in the community part of the amenity center. The meeting rooms needed to have additional means of egress based on the maximum occupancy. I was tasked to add doors and windows in each of the meeting rooms by replicating the design from the other facades of the building. Additionally, I needed to modify the spacing of the columns in front of the facade to ensure they relate to the new facade design that I came up with. Overall, it was a fun exercise because it gave me the opportunity to design a part of the amenity center. It also allowed me to have more practice with the curtain wall command, which can be confusing at times. From this task, I realized that a lot goes into designing a room. There are many factors that one must consider (i.e., maximum occupancy and having sufficient means of egress).


Del Webb Amenity Center Cainhoy (Partition Types/Details and Construction Subsystems Sheets)
- Project Location: Cainhoy, SC
- Brief Description: The firm secured another project for an amenity center in Cainhoy with cabin-style interiors. This project is currently in the schematic design phase.
- Project Scope: Partition types/details and construction subsystems sheets for the amenity center in Revit.
- Project Manager: Thomas Jasper
- Role of the Student: Arrange and replicate the partition types/details and construction subsystem sheet for the amenity center in Revit. Fix the partition types/details and construction subsystem sheet notes and labels.
- Experience: After I finalized the new facade design for the meeting rooms of the amenity center, I was tasked to arrange and replicate the partition types/details and construction subsystem sheet for the amenity center in Revit. I added detail views and schedules to the sheets. I was given an example template for these sheets from a different project. Creating and manipulating sheets in Revit can be confusing at times. However, with repetition, I got used to the commands in Revit, making it less intimidating. Additionally, I modified the notes and labels of these sheets with my mentor’s guidance. Overall, I was happy to be given the opportunity to work on detail drawings because one of my goals for this internship was to further enhance my understanding of how structural details and connections work in a project to understand its impact on the overall design better.

