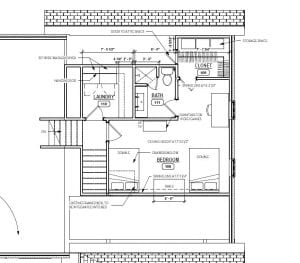Hours: 6.75 AXP: 6.75 Total Hours: 214
My hours have now dropped to working only two days a week due to my time needing to be with the community build studio.
The two days I have worked have been focused on communicating with the Killians on their renovation. As mentioned before, we are now only focusing on the interior and they are wanting to redo their Mud Room and convert the FROG into a living space for their two sons. I set up a Progress Set for the Structural Engineer to review since the FROG space is expanding into the attic area that normally was only used for storage. The Killians wanted to make a little more use of the space given and wanted to expand the closet in that direction. All changes made have been to the Killians liking and hopefully, there will be no issues when the structural engineer takes a look at the plans I have drawn up. I’ll be printing out the floor plans for Tyler to review and we will discuss if any comments or design ideas need to be added/updated.
So far, I’ve learned that patience is key in design. We always have to wait on the client’s response on whether or not to move forward and that can take some time for the clients to respond back. But in all, it’s amazing to see the bond that is created between client and architect. They put a lot of trust in us and take our advice seriously.
Below is the Killian Residence updated FROG plan located on James Island. This plan gives a bit more room for the boys and gives an interesting way of being able to reach the attic space for storage through the boy’s closet.
