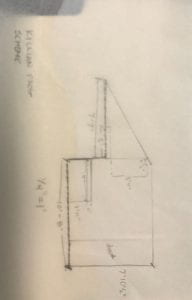Hours: 14.25 AXP: 14.25
I worked on modeling out the Killian’s home by giving them a different design option for their back porch and modeled out a room design for the FROG. I’m also headed back to the Ross Renovation project now that we can move forward. We received some feedback from them and I’m currently working on the changes for them.
I learned a little bit more about codes this week and am feeling a little more comfortable with modeling and knowing which types of materials to use when modeling.
Below is what I drew for the Killian Renovation located on James Island for their FROG room. Giving them an option of having the illusion of having bunk beds by making use of the attic space that is normally for storage.
