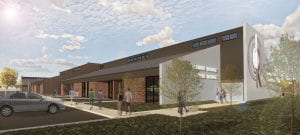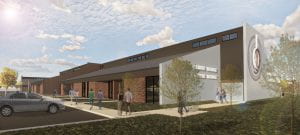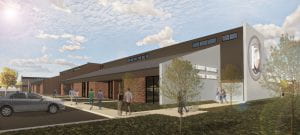9/13/21
The week of September 13th I worked a total of 16 hours on two separate projects. The first project was for the healthcare team and it was the ‘TMC Cancer Center Renovation’ in North Charleston. On August 13th, I worked on reference floor plans and demo plans by adjusting walls to the correct dimensions according to the notes we took during the site survey. I also noted which doors had to be replaced, which ones had already been replaced, and which ones had card readers and automatic openings. Finally, I adjusted walls to show their correct fire ratings according to our site survey notes.
9/14/21
On September 14th, I worked on the reflected ceiling plan for the TMC Cancer Center Renovation project in North Charleston. I added ceiling grids according to how it was currently layed-out at the hospital which we took note of when we did the site survey. Additionally, I added light fixtures and soffit breakpoints to the reflected ceiling plans.
9/15/21
On September 15th, I continued working on the ‘TMC Cancer Center Renovation’ in North Charleston. I worked on the demolition plan by adding labels referencing which walls needed to be replaced, referencing which ceilings had to be replaced, and where the exit signs currently were according to the site survey. I also worked on the life safety plan by referencing where fire extinguishers and fire hoses are..
9/16/21
On September 16th, I went back to working with Jerry on the Director’s Row project in Indianapolis, Indiana. For this project, I was tasked with researching signage methods. Jerry and I discussed some sign designs that may work and I applied them to the renders to show different signage options to the client. At the end of the day, I went back to working on the TMC Cancer Center Renovation project. I created demolition reflected ceiling plans which I will continue to work on next week.
This week’s tasks helped me achieve my AXP hours in two different categories: Programming and Analysis and Project Planning and Design.
Lesson’s learned:
One of the lessons I learned this week was about the different phases of a project. I learned that in Revit you are allowed to change object such as doors or lights from an existing or renovation phase, to a demolition phase in order to indicate what, in a project, is existing, changing, being demolished and/or being replaced.
Below I am attaching a rendering I worked on for the signage proposal. I worked with Jerry Traino in this task to make a new proposal keeping the client’s objective in mind.



Sign Design Proposal