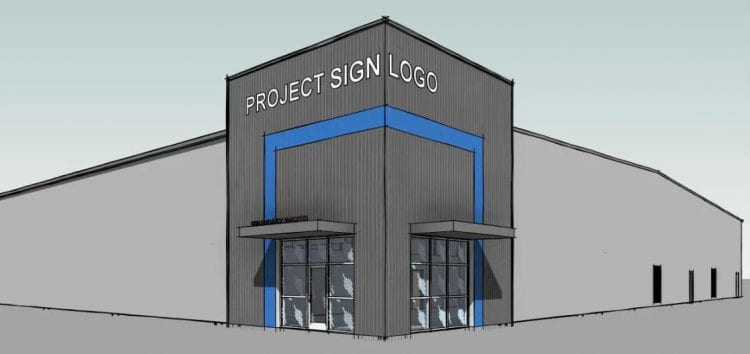Work Hours: 16 AXP Hours: 16
This week I got the chance to work on an industrial pursuit of a project that GMC is trying to win. I am not allowed to disclose all of the information about the project since we have not been awarded the project yet, but it is essentially a pre-engineered metal building with an office component and a large industrial workspace. Being a very new project, I set up a Revit model and sheets with a sample perspective of what the entryway might look like. We received a structural plan from the steel company on the project, so I was able to model in some of the structural elements. Additionally, I worked on a few sample interior layouts based off of some sketches from the owner.
Lessons Learned:
- Scale and scope of industrial projects
- Layout and structure of pre-engineered metal buildings
- Maximizing flexibility in factory workspaces
- Setting up sheets for an industrial project and what drawings would need to be included
