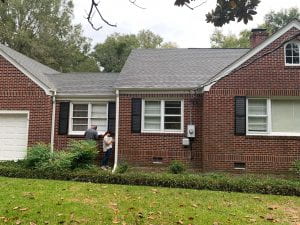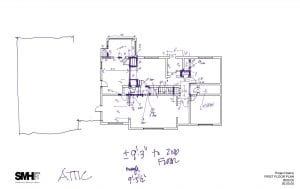Week Nine 10.19.2020 – 10.22.2020; SMHa
Weekly Reflection My ninth week at SMHa was very productive for me, as I was kept very busy and had to prioritize a few different tasks for a few different people in the office. I find that I enjoy having pending work for me to do because I feel a sense of pressure to get things done in a timely manner. I tend to get lost in miniscule details to fill the time in between tasks given to me so having more than one thing that needs to get done by the time I leave for class helps me with that. I was able to toggle between working on the computer, hand sketching, collaborating with others and measuring an existing building this week which is something that I appreciate greatly.
10.19.2020 Daily Task 1.5 hours; Project Development + Documentation. 2.5 hours; Programming + Analysis. Similar to every week, my morning started with an office wide meeting discussing projects and conference room needs. I then jumped right back into what I was working on from last week, which was Revit modeling an existing building from scanned pdf documents to prepare for the next design phase. Being sick the second half of last week, Jeff went ahead and started tracing what I had finished thus far in plan view and so today I worked more on the facade details to better locate window locations and the entry stair placement. I was then introduced to a new conceptual project of an Orthopaedic Center and possible layout configurations.
10.20.2020 Daily Task 4 hours; Programming + Analysis. Today I worked on precedent studies of example Orthopaedic Centers and set some project design goals for this project. I enjoyed looking at other projects and how they organized the exam pods with physical therapy rooms, but am very excited to move to trace paper and start diagramming spatial relationships and functional adjacencies. This client has already purchased a building that the program they are wanting will not work, so a new construction building is on the table and Jeff informed me that this gives me total freedom to propose what I find would work best.
10.21.2020 Daily Task 4 hours; Programming + Analysis. Today I was introduced to a residential project, something that I haven’t worked on since my undergraduate senior year internship so it felt a little foreign to me as far as material choices, client interaction and the scope of the project. Previously I had scanned in original drawings of this residence and inverted the lines for visibility. I now spent my morning modeling these in Revit to understand the existing conditions before we move ahead in the design process.
10.22.2020 Daily Task 4 hours; Programming + Analysis. I had a very engaging last day of the week as I was able to go out and measure the residence that I have been working on with Charles and LaShaun. Being that I was the one who created the plan that we used to record measurements, it was actually extremely beneficial to see a difference in how they approached this task. The three of us created a hierarchical group, a principal/ project manager/ intern, and that was interesting for me to see the approach we all took when measuring and how Charles and LaShaun both logged discrepancies. I was able to observe both methods during this visit and was asked to adjust the model following our return back to the office. 
