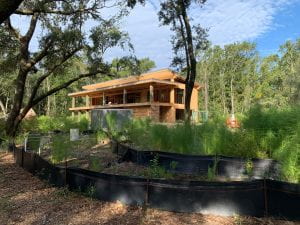Daily Logs
Wednesday 9.23.20
Hours Worked: 4
- Worked on End Table Design in Rhino, met with mentor and made revisions and updates.
Thursday 9.24.20
Hours Worked: 4
- Went to a site visit and measured for a new custom kitchen. Client requires full kitchen layout and organizations of cabinets and drawers.
Friday 9.25.20
Hours Worked: 4
- Worked on kitchen plans in Revit for house that I visited on previous day.
Total Hours: 12
AXP Category/Hours: Project Development & Documentation – 8 hours
Weekly Summary
This week I was able to work in a new program, Revit, for the first time at Datum. I used this program to model and layout a custom kitchen for a client who is building his own house on Johns Island. Although I have used Revit before in other firms and in academic settings, it is always important to understand the standards that each firm follows. Working back and forth on the same file as my boss, it was important that I took notice of how he modeled and labeled different components. This was also the first time that I have done something during this internship that I had already had experience doing in the past. I think this says a lot about the excitement of the work I am doing and how much I am learning. I feel as though my skill set has already grown substantially. As I approach my final semester of grad school and want to market myself as a well young architect, I know that my time at Datum Workshop will only help in the endeavor.
