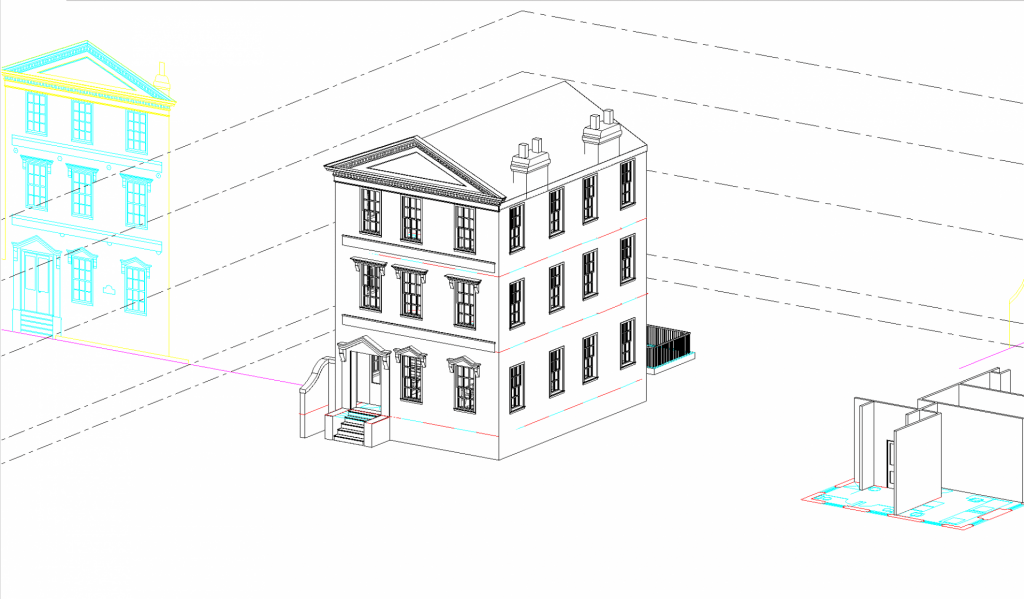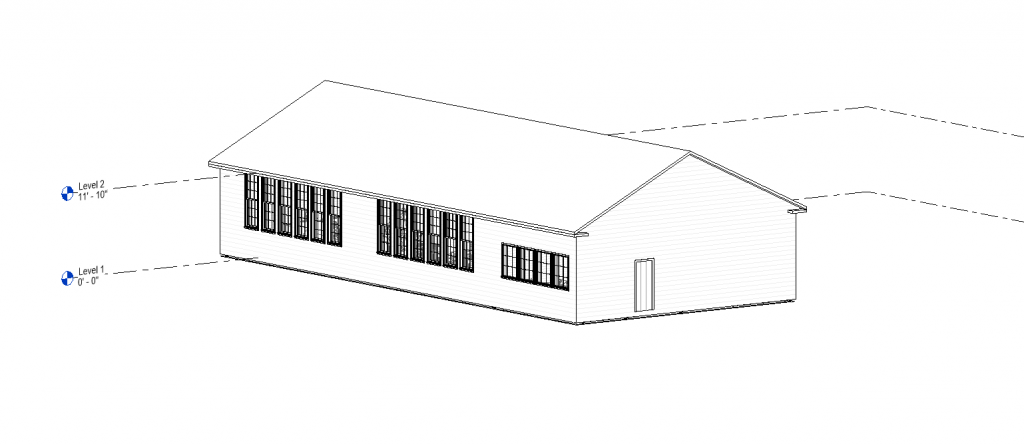Daily Logs
8/26
Hours worked: 4
Settled into the office and set up my desktop with all the necessary programs (AutoCAD, Revit, Photoshop, Illustrator, etc.). I had a conversation with Ben regarding goals and expectations and how I’m looking forward to joining the team.
8/27
Hours worked: 4
I was introduced to a couple projects today that I would be working on, the Gifford Rosenwald School renovation and the CofC 107 Wentworth Assessment and Concepts. I began to familiarize myself with these projects by looking through the existing photographs, plans, elevations, etc.
8/31
Hours worked: 4
Began work on the Revit model for the Gifford Rosenwald School based on existing concepts drawn by other members of the firm. The end goal is to prepare a set of renderings for the client to envision the possibilities of the spaces. I also began creating color coded programmed floor plans for the CofC 107 Wentworth Fraternity House.
9/1
Hours worked: 4
Continued working on the Gifford Rosenwald School Revit model. Began working with Enscape to assign material palettes to the different spaces. Created diagrammatic floor plans for the various schemes associated with the CofC 107 Wentworth Fraternity House. The floor plans depict the various programs of the spaces (collective, private, circulation) utilizing various color codes.
9/2
Hours worked: 4
Continued work on the diagrammatic floor plans for the various schemes associated with the CofC 107 Wentworth Fraternity House. The floor plans depict the various programs of the spaces utilizing various color codes.
9/3
Hours worked: 4
Was tasked to create an exploded axonometric drawing for the client’s favorite scheme regarding the CofC 107 Wentworth Fraternity House. A revit model did not exist for the project, so I began collecting the floor plans to set up the model. I began the Revit model by creating the three floors of the residential hall separately.
9/7
Hours worked: 0
Labor Day.
9/8
Hours worked: 4
Attended a pre-construction meeting associated with the Folly Beach City Hall Renovations project. This meeting was held to allow demolition and new construction to begin. Various entities associated with the project attended such as Ben Whitener, Cummings & McCrady’s lead architect, the team of contractors, the owner, plumbers, electricians, the demo team, etc. Ben led the discussion with a list of areas that needed to be considered and followed to ensure smooth operation of the project. Many of these areas were the responsibility of the contractor, but it is definitely good etiquette for the architect to make these issues appear in the forefront. The meeting was opened up for concerns at the end and close to none were received. Demolition began as the meeting was concluded.
9/9
Hours worked: 4
Continued work on the CofC 107 Wentworth Fraternity House Revit model. Made custom window families for the building.
9/10
Hours worked: 4
Continued work on the CofC 107 Wentworth Fraternity House Revit model. The ornamentation on the building is decently excessive, so that is an area that will take some detailing.
9/14
Hours worked: 4
Continued work on the CofC 107 Wentworth Fraternity House Revit model.
9/15
Hours worked: 4
Continued work on the CofC 107 Wentworth Fraternity House Revit model. Window ornamentation, doorway ornamentation.
9/16
Hours worked: 4
Continued work on the CofC 107 Wentworth Fraternity House Revit model. Attached roof detail, cornice detail.
9/17
Hours worked: 4
Continued work on the CofC 107 Wentworth Fraternity House Revit model.
Reflection: I’ve learned a lot about practice in the few weeks I’ve been at Cummings & McCrady. The construction meeting showed me the responsibilities of an architect and how it extends beyond the realm of just design. In many ways, we are the coordinators for all the separate entities in a project. The working models I’ve been working on in Revit have also given me a new perspective as I’m used to using AutoCAD professionally.

