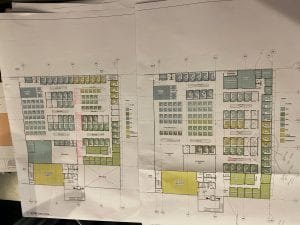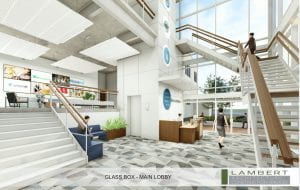DAILY LOGS
Monday, September 7
Hours Worked: n/a (Labor Day)
Tuesday, September 8
Hours Worked: 8:00 – 3:00 Total: 7 hours
- Finish Exterior window placements
- Design waiting area – Second Floor
- Update floor plan
AXP Category: Project Planning and Design
Wednesday, September 9
Hours Worked: 8:00 – 1:00 Total: 5 hours
- Rearrange cubicles and private offices
- Design team area
- Study skylights above
AXP Category: Project Planning and Design
Thursday, September 10
Hours Worked: 8:00 – 3:00 Total: 7 hours
- Finalizing Renderings and floor plans
- Send updated floor plans and renderings to the client
AXP Category: Project Planning and Design, & Project management
Friday, September 11
Hours Worked: 8:00 – 12:00 Total: 4 hours
- Review programming notes from the meeting (new project – Brewery)
- Starting to layout program in the existing building
AXP Category: Programming and Analysis
Total Hours: 23
WEEKLY REFLECTION
This week I’ve been finalizing and creating renderings for a new office/warehouse space in NC. I started this project back in May, and I have been working on it ever since. From the beginning, I’ve been working on the as-builts and laying out different options for the client to review. We are currently starting to move towards the design development phase, and we are working closely with the client to discuss different interior options. While working on this project, I’ve been learning how to interpret the IBC book in order to make the layout more efficient and understanding the client-to-architect relationship. While this project is on review, I’ll be starting my next project, which is a historic building that we are converting into a brewery.

