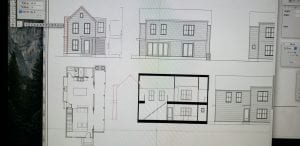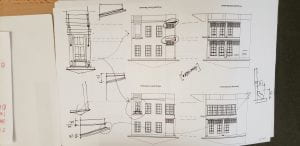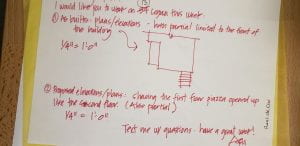Starting Date: 3rd February 2020
Monday – 3rd February 2020 (First Day)
9:00 AM to 12:10 PM
Today was my first day interning for AJ Architects. My mentor is Ashley Jennings, who is also my studio professor. I got to meet Michael who helps Ashley run her firm. After introductions, Ashley had me start working on cleaning her elevation drawings on one of her projects. The project is located on 169 Congress Street, and it was for a residential single house on an empty lot. This helped me ease into the digital programs that her office uses; Power CAD. I have never used this program before, but I got to familiarize it a good bit. The best way to describe this program is if Adobe Illustrator and Auto CAD combined together.
Tuesday – 4th February 2020
8:30 AM to 12:00 PM
I finished cleaning her elevation drawings and got to create some elevations drawings for her. The next time I come in, I should be able to finish them. The more I use Power CAD, the more I am liking it and have a better understanding of using the commands.
Wednesday – 5th February 2020
8:40 AM to 12:10 PM
I was able to complete the elevation drawings today. Around 10:30 AM, Ashley took me to meet with sub-contractors about a project she is working on for the College of Charleston. The project is located on Congress Street. There is an existing building on the site and the College is asking them to use the building. This building use to be offices and is currently being use and a wood shopping area for the students. I had the pleasure of seeing and hearing the interactions between the project manager, architects, and sub-contractors. The existing building is actually an extension of a single house that was on the site first. We were able to see the existing framing in the attic of the building. We were on the site for a couple of hours, then return to the firm. Then started working on a digital model of 169 Congress using SketchUp. I have used SketchUp before, but I know very little about it. I personally never use it for my projects. Working on this will allow me to understand it better.
Thursday – 6th February 2020
8:40 AM to 12:10 PM
Today I spent my entire time continuing working on the digital model of 169 Congress street. Using Sketch Up is very interesting, it is liking working with foam block. I used the floor plans and the elevations that I helped clean up to help me make the model. Ashley gave me tips on using the program and told me what is best to do to create windows.
Weekly Reflection (02/03 – 02/06)
This week has been really amazing. I was able to witness and experience the interaction between architects and sub-contractors. There were many different types of contractors, ranging from electrical to plumbing. Using Power CAD is great! I never knew about this program before; I would love to use this program for my future projects. Learning SketchUp will help me in the future with personal projects, if I decide to use a different digital model program, I’ll consider using SketchUp.

Monday – 10th February 2020
9:30 AM to 12:15 PM
I spent my shift working on the Sketch Up model of 169 Congress. I was able to complete a fair amount of the model today. Ashley showed me around downtown Charleston some of the projects she worked on. We drove to a printing place where she prints all of her finishing drawings and showed me where the B.A.R. meeting reviews were held at. I was able to meet a person who helps Ashley submit her drawings for review. We visited a project on 13 Logan Street to take drawings and pictures of the single house. We measured the front part of the building. I was able to see how sketching by hand is involved with projects. She showed me different ways to keep notes.
Tuesday – 11th February 2020
8:40 AM to 12:00 PM
I continued working on the Sketch model for a little bit. Then we went to meet with another client who recently purchased a building near the office. So, we walked there to meet the client. The client knew Ashley really well and wanted to hire her firm to redesign the layout of the kitchen first. I say first because he eventually wants to redesign the rest of the house. The kitchen is the best place to start off redesigning.
Wednesday – 12th February 2020
8:40 AM to 12:40 PM
My mentor took me to meet a client about the building called Union Station which is on 652 King Street. The building on the site is a warehouse building with extensions. From what I understand the client has an antique store that is a part of the warehouse and extensions. The remainder space he is wanting to create an event space for people to rent. The extension is connected to the warehouse used to be a brewery with a bar. I was able to smell the lingering beer. We got to see the entire warehouse. A lot of open space. We spent some time understanding what existed within the building. An important material we tried to find information on was the existing firewall.
Thursday – 13th February 2020
8:40 AM to 12:30 PM
I was able to complete the digital model of 169 Congress Street. But before Ashley could look over it. We went to meet with another client about a possible future project. We drove to the Ashley road area where the project is supposed to be. We meet with the client and talked about the project. The project is that she is wanting to build a nursing plant home for her business. The site is an empty lot with existing piping. There used to be a small house there until it was removed. There were many trees in the area and the client is wanting to get rid of some of them but not all of them. She wants to make sure she has enough sunlight for her outdoor nursing garden. I learned about the county board review and a bit more about the B.A.R. They are wanting the client to have a sidewalk on her site but that wouldn’t make sense. The reason is that there is no other sidewalk on that road.
Weekly Reflection (02/10 – 02/13)
The majority of this week was meeting with clients about different projects. Ranging from small, such as kitchen design, to large, such as a nursing garden building. This was a good experience for me to see the interaction between the client and the architect. The majority of her clients know Ashley from other people who recommend her, this showed me how well to connect my mentor is with the area of Charleston.
Monday – 17th February 2020
9:00 AM to 11:00 AM
Today was a short day working. I needed to work on other schoolwork, so that is why I left early. Ashley left to go to Orlando, Florida for an AIA convention. She left me drawings from a site we visited last week, which was 13 Logan. She wants me to start to make floor plans and elevations of the building. This is where I start to understand how to hand drawings are converted to digital drawings.
Tuesday – 18th February 2020
8:40 AM to 12:20 PM
I spent the day continuing working on the elevations and the floor plans of 13 Logan. The more I use Power Cad the more I am understanding it and loving it.
Wednesday – 19th February 2020
8:40 AM to 12:20 PM
I continued working on the elevations and the floor plans of 13 Logan. Michael taught me ways to progress my drawings faster. What he usually does is pull another drawing they worked on and use certain parts on the new drawings. It was really helpful. There are more to the drawings than meets the eye.
Thursday – 20th February 2020
8:50 AM to 12:35 PM
Today I completed the elevations and floor plans of Logan Street. All I need is to Ashley’s approval of these drawings.
Weekly Reflection (02/17 – 02/20)
This week I was on my own creating drawings of 13 Logan Street. Michael helped a bit and supervised me while Ashely was gone. After this week, I learned how the process is between hand drawing to digital drawing. At first, it was a bit difficult but the more I was to do the more I was able to make the connections and the corrections of the drawings.


Monday – 24th February 2020
8:40 AM to 12:00 PM
Today Ashley went over the elevations and floor plan drawings of 13 Logan. She showed me more ways to add detail to the elevations. The floor plans were fine, but I spend most of the day fixing the elevations I created.
Tuesday – 25th February 2020
8:35 AM to 12:15 PM
I completed the final editing to the elevation drawings. Learned that spacing between railing cannot exceed more than 4 inches. Later at 10 AM went to a job site on 41 Berry to look at a project being developed. The project was a residential with an existing single house. They rotated the single house and lifted it up to flooding standing elevations. The building was an extension of the single house. The entire structure is built. This was a good chance to see how the project of the firm being developed. Ashley and the client discussed detail around the house and the rooms. There were conversations about what they should do with the existing chimney. They also went further into detail with the other rooms.
Weekly Reflection (02/24 – 02/25)
This week was a short week because I needed to go back to Clemson for the Architecture Career Expo that was held on Wednesday and Thursday. This week I experienced projects being developed and going into further detailing. As well as learning about detailing drawings.