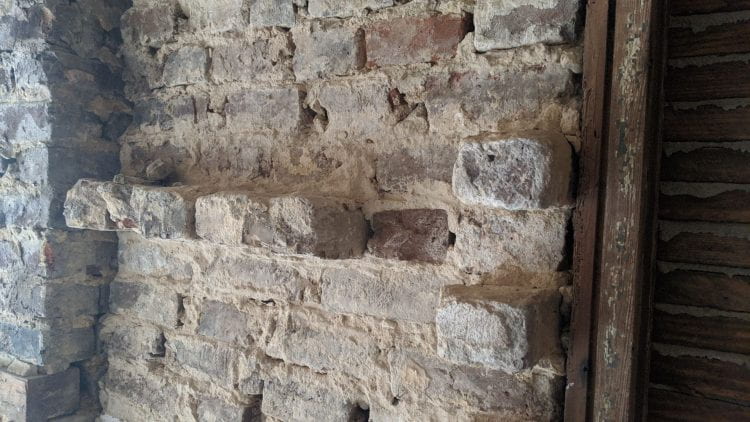The past couple weeks we have been moving and shifting. I have been working on a large number of projects and I am really knocking out my AXP hours! After I submit my hours this coming week I will only have my construction administration hours left! Luckily, after speaking with Becky about the upcoming projects, I learned that I will be getting more CA hours to help coordinate RFI documents (request for information) and work on shop drawings that will assist our builders on the projects. I am excited to continue working on the projects that we have and I have currently been placed on a project of my own that I will be spearheading as the main point of contact! So lets jump in to what I have been doing…
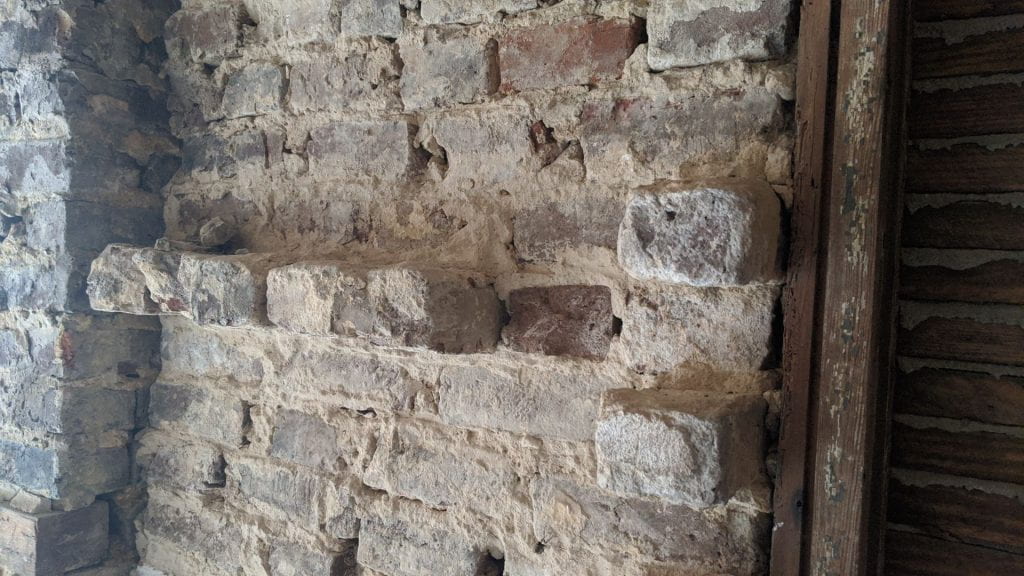
Measuring out in the field is always rewarding here. Firstly you get to see the inside of all of these really cool houses, and to make it better you get to restore them to their past glory! Here on Society street we were examining the wall construction of the house and the original window placements to make a case to bring them back to the facade. Originally when this house was built there were 5 windows on the bottom and top floors. Now however, there are only two on the bottom as the first floor served as a corner store for a length of time. The corner store needed more shelf space and so bricked up the windows.
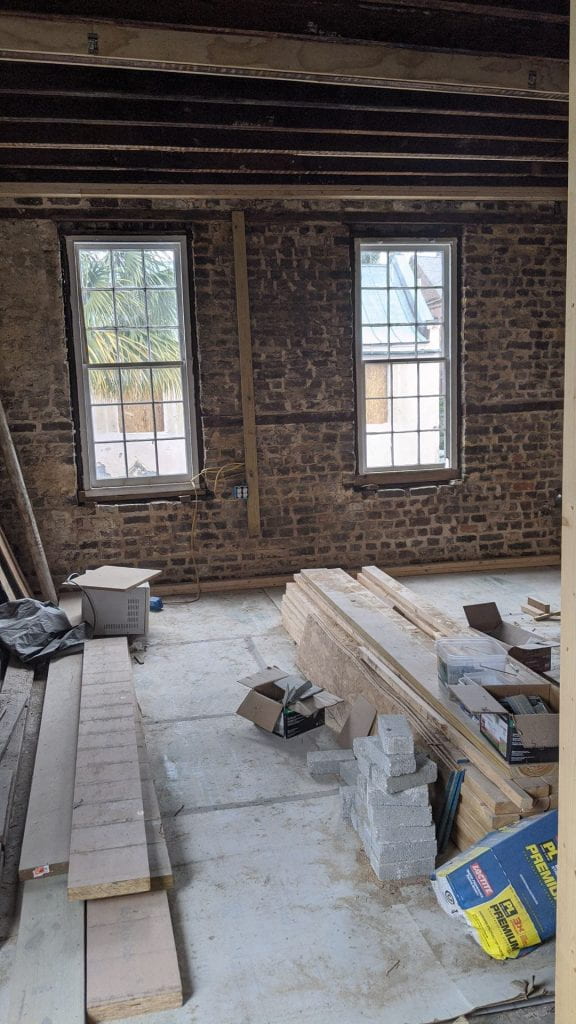
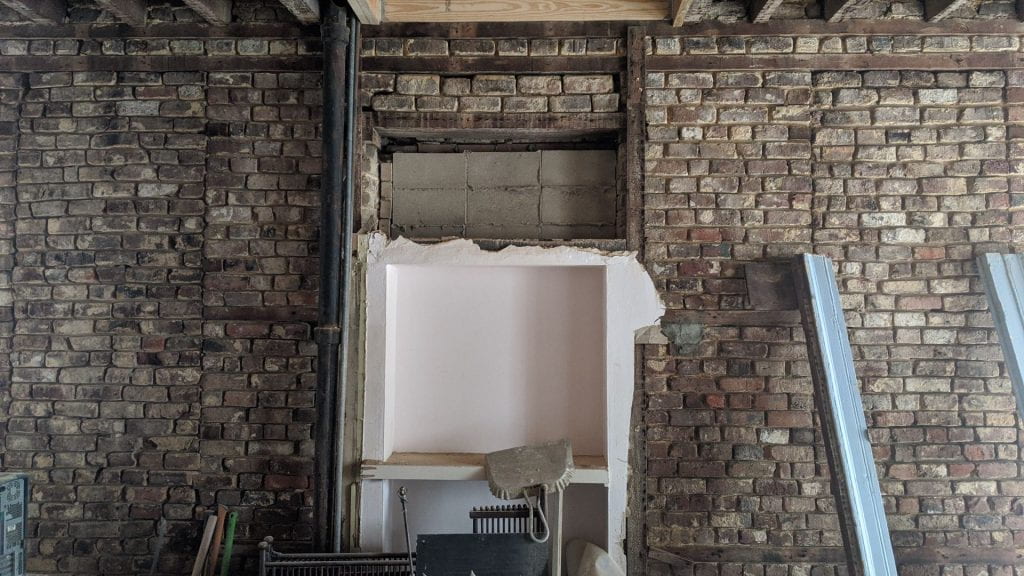
I got the chance to go into the house and see the details where these windows once were. It was interesting to think that they were just able to brick up the window since it was not needed anymore. I took measurements of where the past windows were and updated the drawings to reflect our proposed elevations for the Anson street facade.
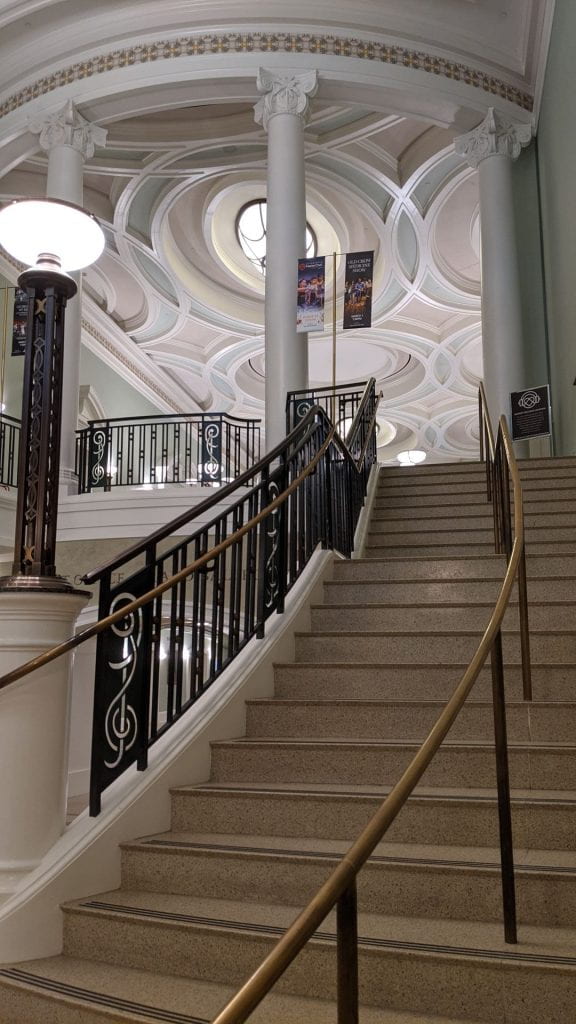
Welcome to City Hall! I got the awesome opportunity to sit with Becky in a discussion with the B.A.R. (board of architectural review) to talk about final visits to a couple of our projects. The discussion was really nice and we were all in agreement at the end that the project was going to be approved and could move forward with scheduling the final site visit! (yay!)
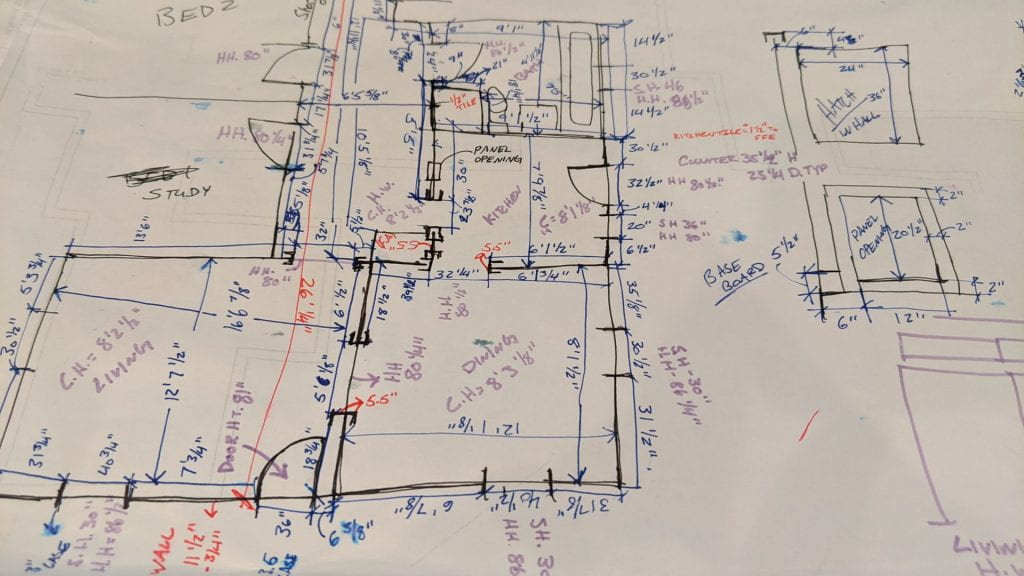
Sometimes you have to sketch on the fly while measuring and I am definitely not the best at it. However, this is now the second house I have measured and I could see myself getting better at it and remembering my mistakes that I made on the first house. This house seemed simple from the exterior but had a very intricate interior that was difficult to diagram on just on plan. We created blowups of particular areas just so we can actually see the measurements and how the walls come together. This is going to be an exciting project and I will be the one heading this project with the support of Becky close by to help me along the way.
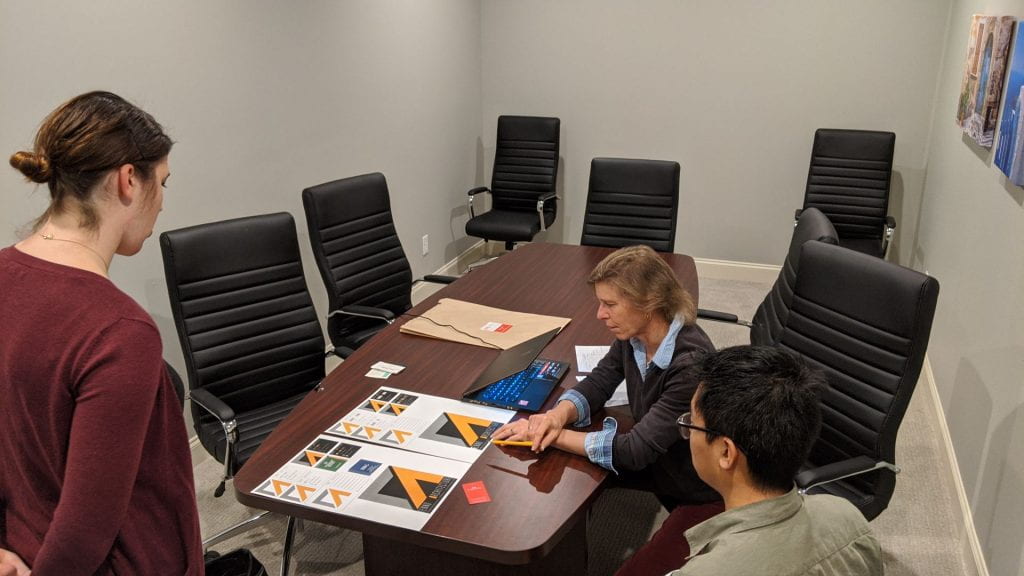
Finally, I will leave you with a picture from our charette that we had about our logo. We are still in the process of designing the logo, but we are nearing the end of the process and are going to be picking the final one soon! This was a great process with Nicole (left) Becky (center) and Jianfei (right). We debated which would be the best for signage, letters, drawing headers, and business cards. I am excited to keep this moving as well as my new project so we can create a great branding for the firm.
Stay tuned soon for design updates and a final logo design!
-Henry
