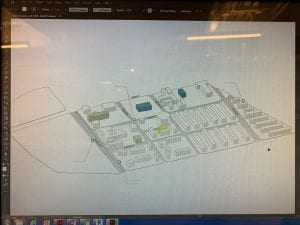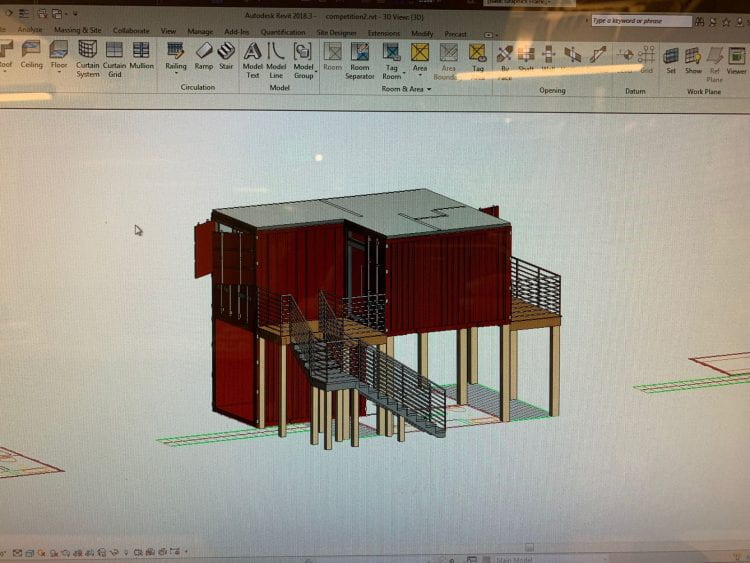Monday Nov 11th
Micro Homes Competition (1h – Project Management)
Micro Homes Competition (2h – Project Design and Development)
Today we had our weekly Monday meetings with everyone in the office to discuss the projects that we would be working on this week. I think I will mostly be in charge and participating in getting us all ready for the competition. After visiting the site we all got together with out new design ideas to chose which one to pursue. We have to submit next week so we do not have a lot of time. We found strengths in multiple projects but ultimately decided to stay with a horizontal layout (one floor) which will have a vertical component to deal with Charleston Flooding. We chose to go with a certain sketched layout and now have to model it to make sure that everything fits. The project is smaller than it appears to be when sketching. We started modelling that today in Revit and will be working on it for the rest of the week. Today I also started making a site plan for diagrams and site analysis.

Tuesday Nov 12th
Micro Homes Competition (5h – Project Design and Development)
Today I was mostly in charge of continuing the diagrams for the competition as well as setting the layout for the boards we are going to submit. I looked at examples of submissions online and decided to go with a similar layout to one of the competition boards I found. Of course it will not be the same because our project has different dimensions but I think that it is always a good start to have place holders so that you always know what you are missing in terms of drawings. I made four diagrams for site analysis and started editing dome elevations in Photoshop.

Wednesday Nov 13th
Micro Homes Competition (2h30 – Project Design and Development)
Today we made progress on the micro homes competition I worked on modeling the house in Revit and editing families which I am not great at so it was a good learning experience. We also made some adjustments to the program and I continued working on diagrams and other drawings that are needed for the competition. We looked at a container home project that Simons has previously done to see what we could learn or what details we could use from that project.

Thursday Nov 14th
Micro Homes Competition (4h30 – Project Design and Development)
Today I continued editing the Revit model to add windows, doors, and edit the three different types of containers that we are putting together to design this Micro Home. I also drew up plans and sections, organized the new InDesign layout to fit our drawings and we also had a quick meeting to establish who was doing what because the deadline is quickly approaching. I continued working on elevations and editing diagrams and other drawings.

Friday Nov 15th
Micro Homes Competition (3h – Project Design and Development)
My objective today was to finish the plans, sections and elevation drawings for our project, which I was able to do by the end of the day. I also proposed that we have a quick meeting on Monday afternoon to see where we all are at in terms of this project. The project is looking good an I am excited to see what comes out of it.

Lessons learned:
This week I’ve learned more about:
- Delegating and exploiting people’s strenghts
- Editing families on Revit
- Drawings styles and representation (I have been testing out new methods)
- Programming in a small space
- Diagramming and showing what is important
- Layout design
