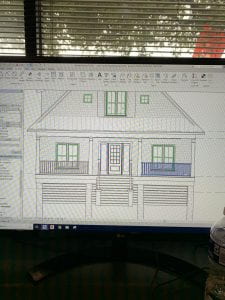10/7 – Worked on redlines for permit set for a Kiawah Residence Renovation
10/8 – Continued working on redlines for permit set
10/9 – Finished up working on redlines for permit set
10/10 – Worked on modeling new construction in elevation for another renovation
![]()


Weekly Reflection
As I continued working on redlines for the permit set, I continued to expand my knowledge on what is required for construction documents for a permit set. I also learned a lot about how to go about renovations when the client wants to spend as little money as possible, what changes are necessary and what changes can be taken out to help save the client money. I also learned how to change certain parameters in a window family to fit my needs in elevation, as well as differences in visual graphics depending on phases in Revit. I learned that certain aspects of a house in elevation may not cost much too change but make a big impact on the overall look of the facade.