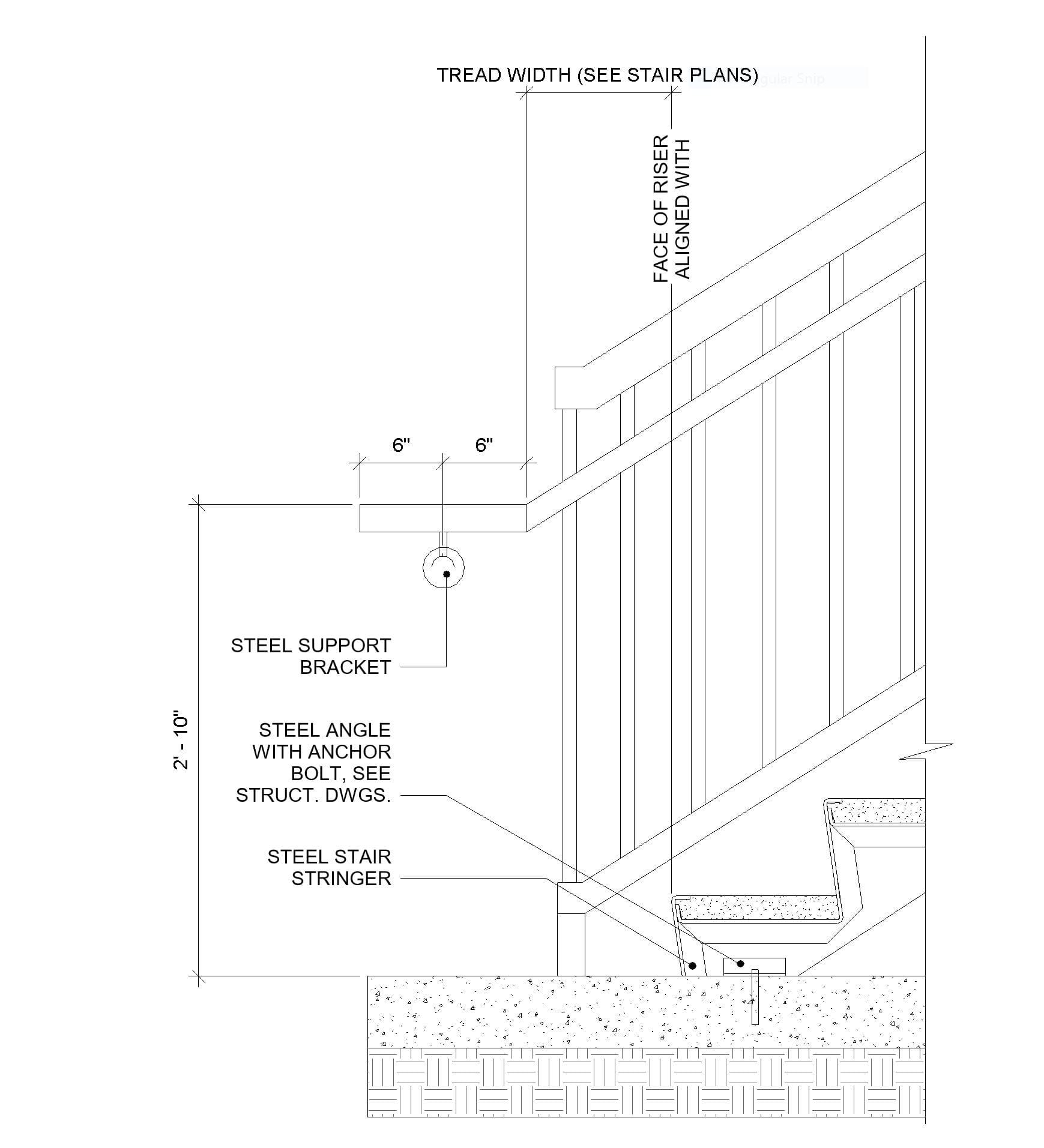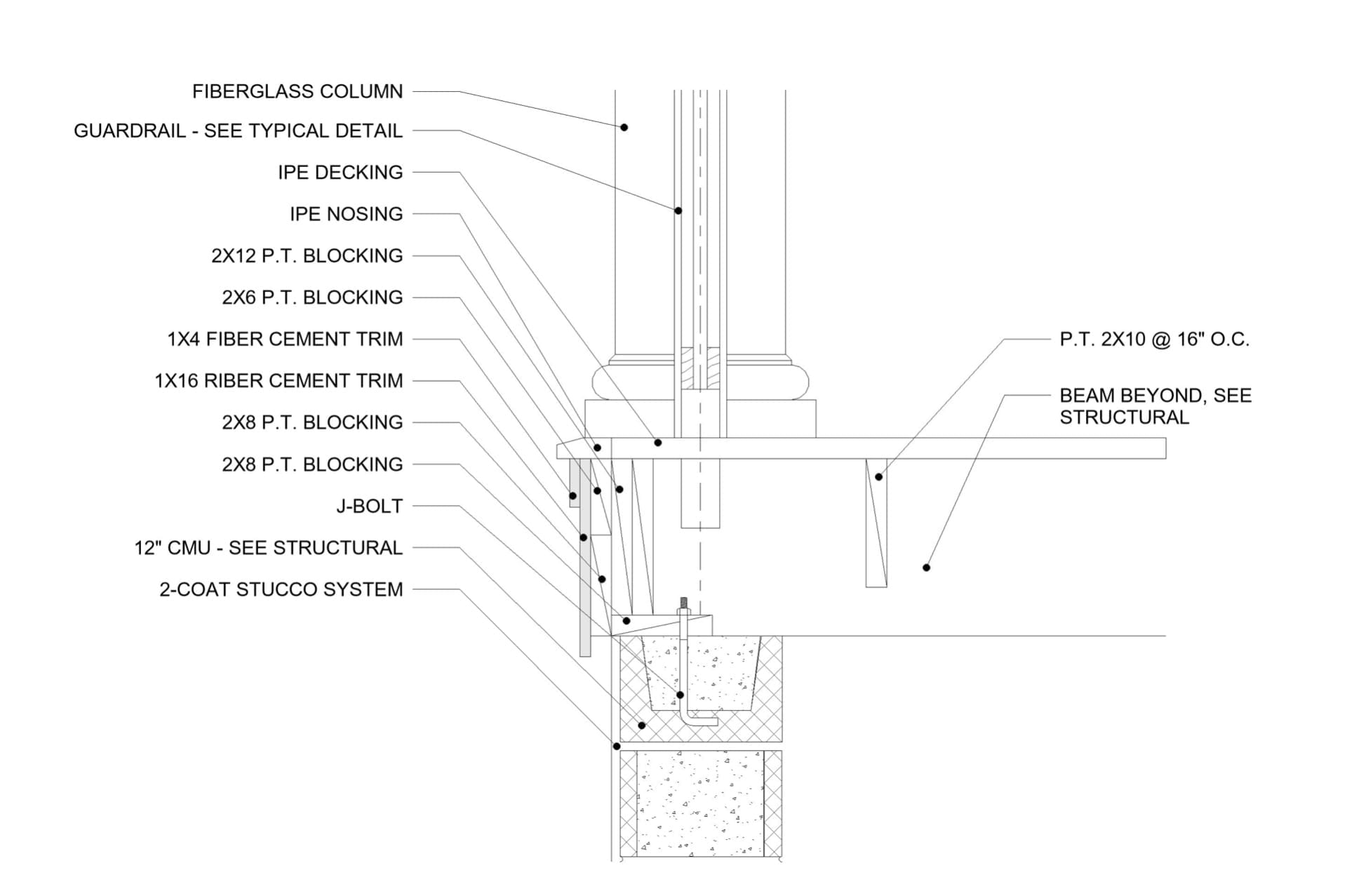Sept 16 – Sept 19 at SMHa
Monday, Sept 16:
Today I continued the revisions and the addenda for the Hand Institute project and had Corrine Corte review them. She has worked closely to teach me how to better my skills in Revit specifically with interiors and she’s a wonderful mentor.
AXP Hours: 4 PDD
Tuesday, Sept 17:
Today, I continued my work from yesterday. Finally completing the revisions for this project and I am done reviewing the MEP as of today.
AXP Hours: 4 PDD
Wednesday, Sept 18:
Today I moved on to helping with a new project. We are making changes to the Seabrook Island Club house and I specifically helped with the new ADA access we are creating. One of the project architects for this project, Emily, asked me to help detail the new staircase we are adding including the railing. I don’t usually get asked to do specific details in Revit so this was a new task for me with a lot of learning as I went along. I got to make two details for her today including the elaborate railing that was built here when it was done originally.
AXP Hours: 4 PDD
Thursday, Sept 19:
I continued my detail work from yesterday. I made two new details today that focused on the new staircase that we are putting in.
AXP Hours: 4 PDD
Seabrooke Island Club
3772 Seabrooke Island Road, Johns Island, SC
Project Scope: We are currently working on creating a new exterior ADA entry with revised stair at the back of the clubhouse. The current one does not allow for easy access. We are also a new veranda fire pit in the “living room” of the club house, as well as an updated kitchen with additional storage to accommodate the clubs growing membership. This also includes a new “pelican’s nest” bar in the kitchen for guests.
Project Manager: Jeff Johnston
Role of Student: I have assisted with drawing details for the staircase that we are adding. This included detailing the existing railing as well as the stairs.
What I have learned: This week, I learned so much about Revit. I have only ever made a Revit detail once, so after watching Emily’s Revit class I felt much more confident in taking on this task and very accomplished when they all worked out. I realized that architects really need to pay attention to these small, existing details when it comes to changing an already existing space. At first, it didn’t seem clear to me why we were detailing so much of the existing railing until Emily explained to me how important it is for quality assurance from the contractors to explain how to work delicately with existing woodwork. She explained that sometimes if we aren’t specific about these things, they can go horribly wrong and we have to fix what we messed up as well as add something new. Understanding the intense communication level that construction documents have is a whole new language to me.

