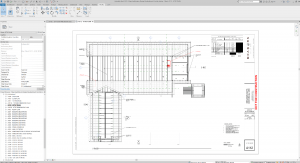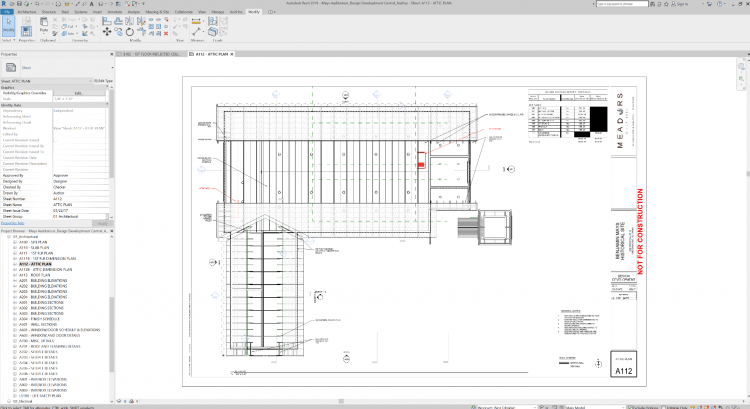10.07.19
8:00-12:00 Project Development and Documentation
- Benjamin Mays Historic Site
- Redlines + Electrical Plan, Reflected Ceiling Plan
10.08.19
8:00-12:00 Project Development and Documentation
- Benjamin Mays Historic Site
- Redlines + Stage Research – lighting, podium/platform placement and design, interior elevations and enlarged plan
10.09.19
8:00-12:00 Project Development and Documentation
- Benjamin Mays Historic Site
- Redlines – details and plumbing diagram plan
10.10.19
8:00-12:00 Project Development and Documentation
- Benjamin Mays Historic Site
- Redlines – details and plumbing diagram plan
Week Reflection
Projects
- Benjamin Mays Historic Site, Greenwood, SC, Jeremy Tate / Alex Libengood
- Currently working with Meredith Jacobs
- The same information applies to this project again this week. The takeways are much more technical this time around though. I’ve gained an understanding in laying out plumbing and electrical and paying attention to things that may be “in the way”, like a much needed 20’ roof hatch. Yes, that is quite tall! A current question and light problem to solve is accessing the attic space at such a high height and between the scissor trusses. When you really get into the nitty gritty you see a lot more sometimes. For the auditorium, looking at lighting and stage set up for lectures or events has been a detailed sidebar as well. Understanding placement and what kind of light and direction works best for particular events.

