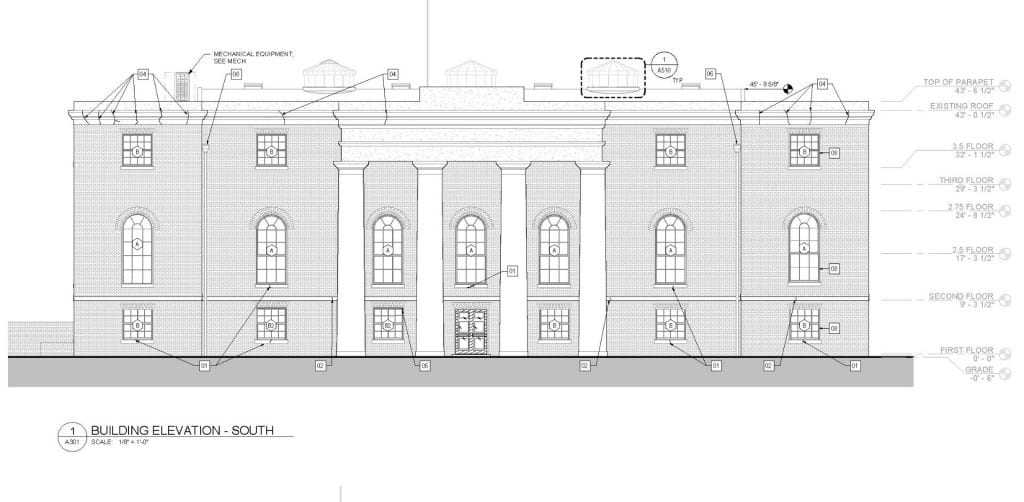Daily Entries
04/01/19 – Monday
Time: 8:00am – 12:00pm (4hrs)
Tasks: Designed and detailed a new entry canopy for a new fire station; Monthly staff meeting
AXP: Project Development & Documentation
04/02/19 – Tuesday
Time: 8:00am – 2:00pm (6hrs)
Tasks: Added 3D furniture to a project proposal for use in floor plans and renderings
AXP: Programming & Analysis
04/03/19 – Wednesday
Time: 8:00am – 12:00pm (4hrs)
Tasks: Construction documents for a historic preservation job at USC, developed floor plans (notes, dimensions, graphics, etc)
AXP: Project Development & Documentation
04/04/19 – Thursday
Time: 8:00am – 2:00pm (6hrs)
Tasks: Construction documents for a historic preservation job at USC, developed exterior elevations
AXP: Project Development & Documentation
Summary
This week, I picked up some work on the fire station I have spent much of my time on this semester. I designed and detailed a new entry canopy for the exterior doors. It was a quick task but it was its own little mini-assignment which was very engaging. I worked with the project architect on a material, construction type, and size. I created a simple axon to be included in the drawings for clarification. I also worked a little more on the health sciences project proposal by adding furniture to the 3D model for use in floor plans and renderings. I spent the last half of the week working on the historical preservation remodel of a library at the University of South Carolina. I have very little experience in historic preservation so this was very informative for me and a great learning experience. I referenced photos taken on site to assist me in understanding the nuances of a historical project such as this.
Work Sample
Project Title: USC Caroliniana Library Renovation
Project Location: University of South Carolina (Columbia, SC)
Project Scope: Historic preservation interior remodel
Project Manager: Alison Dawson
Role of the Student: Construction Documents production
Description of Images: I’ve included the front elevation of the library. There are some unique aspects of the exterior elevations due to it being a historic preservation project. We have been very specific in scope of plaster cracking that needs to be repaired. It’s also important to show the appropriate window scale and divided lite patterns to demonstrate historical compliance.
