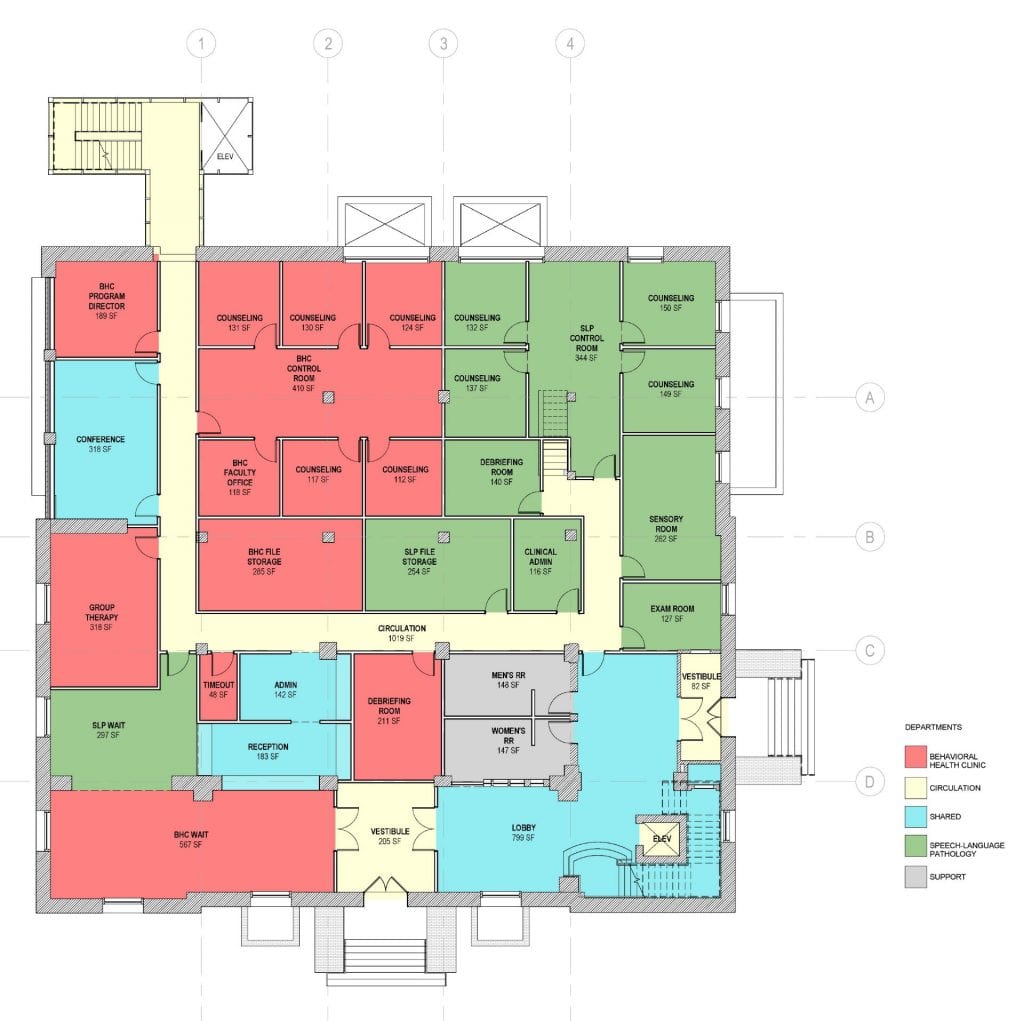Daily Entries
03/25/19 – Monday
Time: 8:00am – 12:00pm (4hrs)
Tasks: Presentation floor plans for an interview for a health sciences building, adjusting room sizes based on programming spreadsheet
AXP: Programming & Analysis
03/26/19 – Tuesday
Time: 8:00am – 1:00pm (5hrs)
Tasks: Presentation floor plans for an interview for a health sciences building, adjusting room sizes based on programming spreadsheet
AXP: Programming & Analysis
03/27/19 – Wednesday
Time: 8:00am – 12:00pm (4hrs)
Tasks: Presentation floor plans for an interview for a health sciences building, adjusting room sizes based on programming spreadsheet
AXP: Programming & Analysis
03/28/19 – Thursday
Time: 8:00am – 12:00pm (4hrs)
Tasks: Presentation floor plans for an interview for a health sciences building, adjusting room sizes based on programming spreadsheet
AXP: Programming & Analysis
Summary
This week, I worked exclusively on preparing drawings for a potential job interview. The job consists of gutting the interior of an existing building to create a new health sciences center. I worked closely with the project manager in the office to create floor plans that coordinated with the programming analysis spread sheet. I added basic information such as walls and doors as well as color coded the rooms by department. I added room names and formatted the plans onto sheets. I also worked with the project manager to create an alternate set of floor plans once we realized the entirety of the client’s programming requirements could not fit in the usable area of the building.
Up until now I had been mainly working on production and construction documents, so I enjoyed changing paces and working on something so preliminary. It was good to learn from the project manager who had extensive experience laying out health science buildings.
Work Sample
Project Title: Health Sciences Building
Project Location: South Carolina
Project Scope: Complete gut of the interior of an existing building for a new health sciences building.
Project Manager: Michael Edwards
Role of the Student: Presentation and Programming Analysis
Description of Images: I’ve included one of the floor plans for the interview drawings. The rooms are color coded based on the department. The rooms are shown generically with basic walls and doors.
