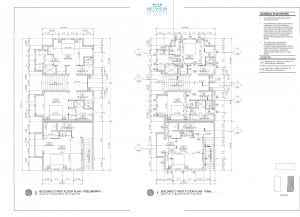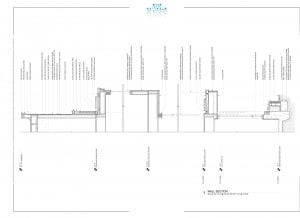DAILY LOGS
Monday, March 11
Added dimensions to floor plans for an apartment housing project. Also worked on some design ideas for the exterior elevation of a park bathroom.
Hours Worked: 4.75 hours
AXP Category: Project Development & Documentation
Tuesday, March 12
Picked up redlines on apartment housing project and worked on adjusting details on wall section drawings.
Hours Worked: 6 hours
AXP Category: Project Development & Documentation
Wednesday, March 13
Worked on checkset for a new community park project creating new output sheets in CAD. Created output sheets for sections in Layout and added datums and material labels to sections as well.
Hours Worked: 4 hours
AXP Category: Project Development & Documentation
Thursday, March 14
Printed out and redlined check set for apartment housing project.
Hours Worked: 4 hours
AXP Category: Project Development & Documentation
WEEKLY REFLECTION
As we continue to work on the final documentation of one of our current residential projects, I’ve been learning how to go about methodically layering information onto a drawing in order to ensure it reads clearly and coherently. I never considered something so simple as dimensioning would have a technique to it; working in a clockwise manner and considering if each dimension is necessary to the understanding and construction of the project as I look at it from a builders point of view. Working in layers throughout the whole set also minimizes the chance of error and helps maintain a consistency amongst all the drawings. So if ever we have to reach a quick stopping point to review the set, all the drawings are at the same level of detail. So while it may be easy to go about mindlessly clicking on the computer while completing such a redundant task, it’s important to take a step back and think about the job at hand and the bigger picture.

