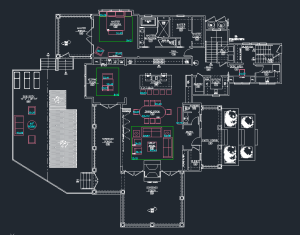This week I worked a lot in CAD with space planning for multiple different projects. The image I have attached below is the updated space plan from the Bach project that I included in my post from last week. Through the process of space planning multiple project in CAD, I have started to gain a better base knowledge of typical dimensions for furniture and what types of pieces will with into different sized spaces.
