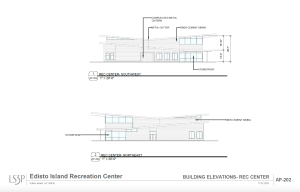WEEKLY ENTRY
11/29/2022
- Time Worked: 7:40am-3:40pm (8hrs)
- Tasks Performed:
- Edisto Community Center
- Update rec center based on mentor’s redlines
- fix floor plan (make final adjustments to improve the circulation, and lessen the square footage)
- fix roof plan (add dimensions)
- fix roof pitches (too extreme, also ceilings are too high)
- fix mullions and storefront window openings (humanize the scale)
- fix gutter based on new roof pitches
- Work Accomplished: Project Planning & Design
- Update rec center based on mentor’s redlines
- Edisto Community Center
12/01/2022
- Time Worked: 7:40am-4:25pm (8.75hrs)
- Tasks Performed:
- Edisto Community Center
- Update rec center based on mentor’s redlines
- fix floor plan (make final adjustments to improve the circulation, and lessen the square footage)
- fix mullions and storefront window openings (humanize the scale)
- update entire site revit model
- Work Accomplished: Project Planning & Design
- Update rec center based on mentor’s redlines
- Edisto Community Center
LESSONS LEARNED
RECORDS OF WORK
Edisto Island Community Center (project planning & design)
- Project Location: Edisto Island, SC
- Brief Description: Over the summer, the firm secured a project for a community center on Edisto Island which is a ProBono design. The Edisto community contacted the firm for additional drawings and refinements to the rec center. This project is currently in the early phase of design.
- Project Scope: Refine revit model of rec center.
- Project Manager: Thomas Jasper
- Role of the Student: Update floor and roof plans and elevations of rec center. Fix roof pitches and canopy heights. Fix the roof gutter. Modify the storefront openings and mullion systems. Update the entire site file with new updates to the rec center. Update cartoon set.
- Experience:
- The Edisto Island Community Center project was a Clemson studio project that I was fortunate enough to participate in during the spring semester. LS3P took on this community project as ProBono. Due to my extensive experience working on this project, I was tasked with continuing my work for the Edisto Island Community Center. Over the summer, the project was secured, so it is still in the early phase of design. This week, I was tasked with updating the floor plans to improve the rec center’s circulation and lessen its square footage. I also changed the roof plans based on my modifications to the floor plans by updating the roof overhangs and adding dimensions. Since the roof pitches were too extreme, I reduced the roof slope and the ceiling heights to a minimum (i.e., 24ft for the gym and 12ft for everything else). It was a little challenging to do this since this project employs butterfly roofs; however, by referring to similar precedents, I could problem-solve this issue. Next, I modified the roof gutters based on the new roof pitches. What took me the longest to complete was modifying the storefront openings and mullion systems. I was told to humanize the scale of the building through the storefront windows and mullion systems. I also ensured there was at least one window opening for each room in the rec center for natural light to permeate into the building. I also reduced the height of the windows to 8ft and reduced its repetitiveness by separating some of the windows, drastically improving the facade. I found it difficult to develop the mullion systems, but using similar precedents helped me, so I incorporated different mullion systems to reduce their repetitiveness.
- This week was the last week of my internship, so I ensured that I made all the changes to the project based on my mentor’s redlines. Overall, this project was an interesting experience for me because the project was pro-bono, so I was exposed to a different aspect of design that I never had the opportunity to take part in yet until now. The project is community driven which is vastly different from the other projects I worked on at this firm. So, I am happy that I broadened my knowledge about architecture through this project. Recently, we were notified that the Edisto community has raised enough money to start constructing the rec center, which is exciting news! The community is currently underserved, having no recreational facilities in the area for children and adults to improve their health and well-being. So this makes us happy to see this project propelled into something viable for its community. I have been working at LS3P for about a year now, and although it’s hard to leave, I am grateful for the opportunities I have received throughout my internship. I can now use the knowledge and skills I have developed throughout my internship and apply them in my academic and professional work in the future.
Edisto Island Community Center (REC CENTER ONLY)







