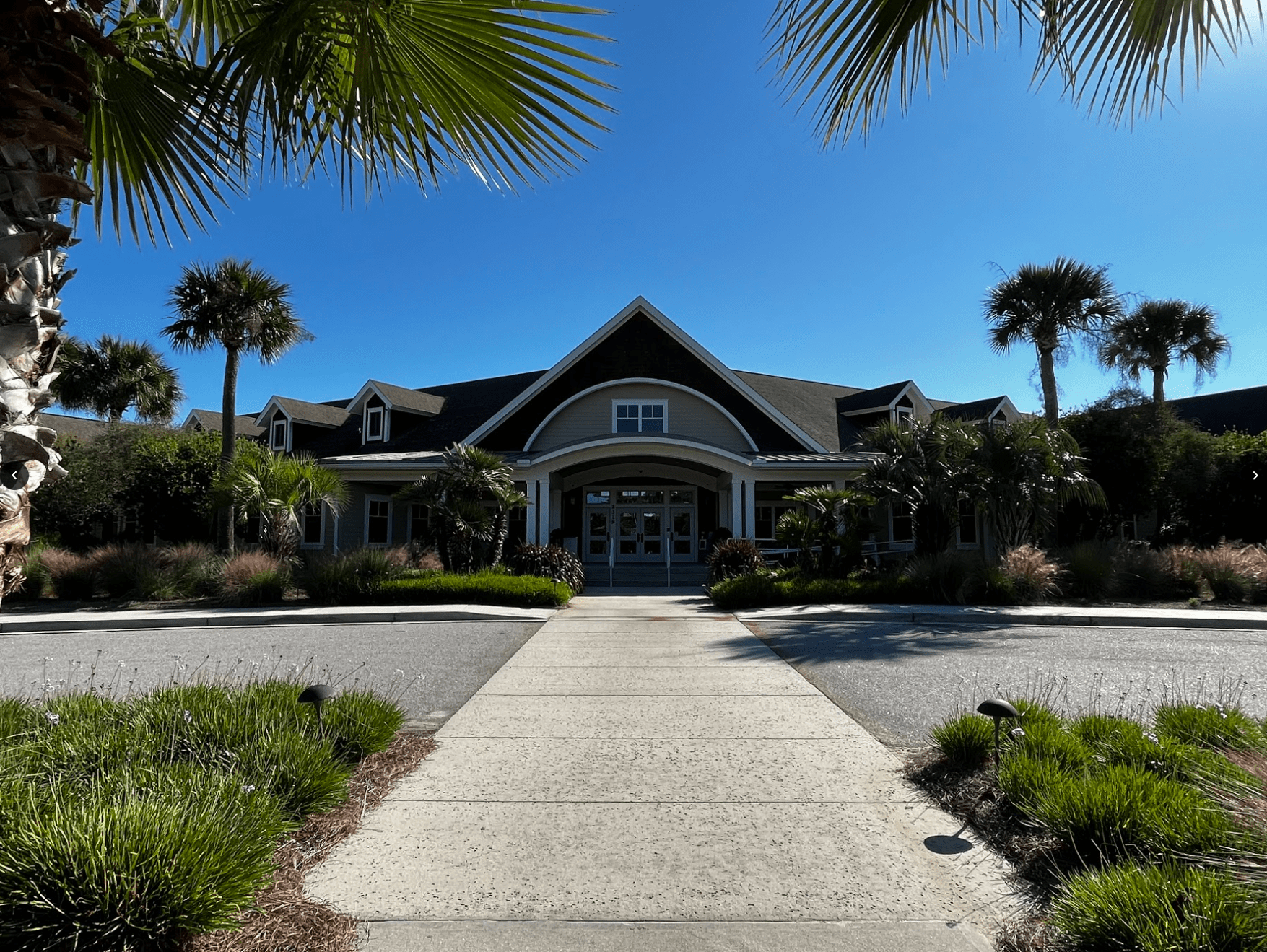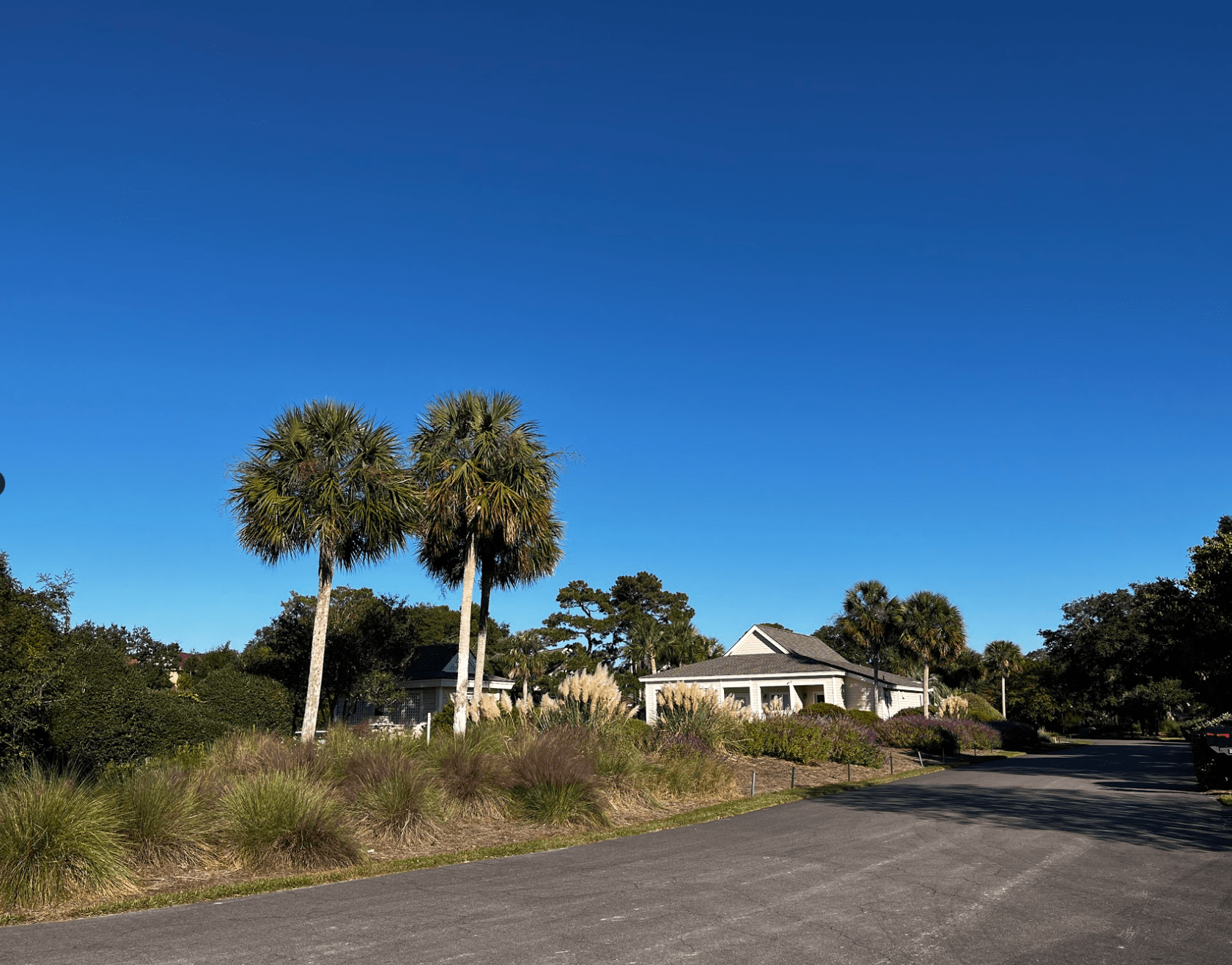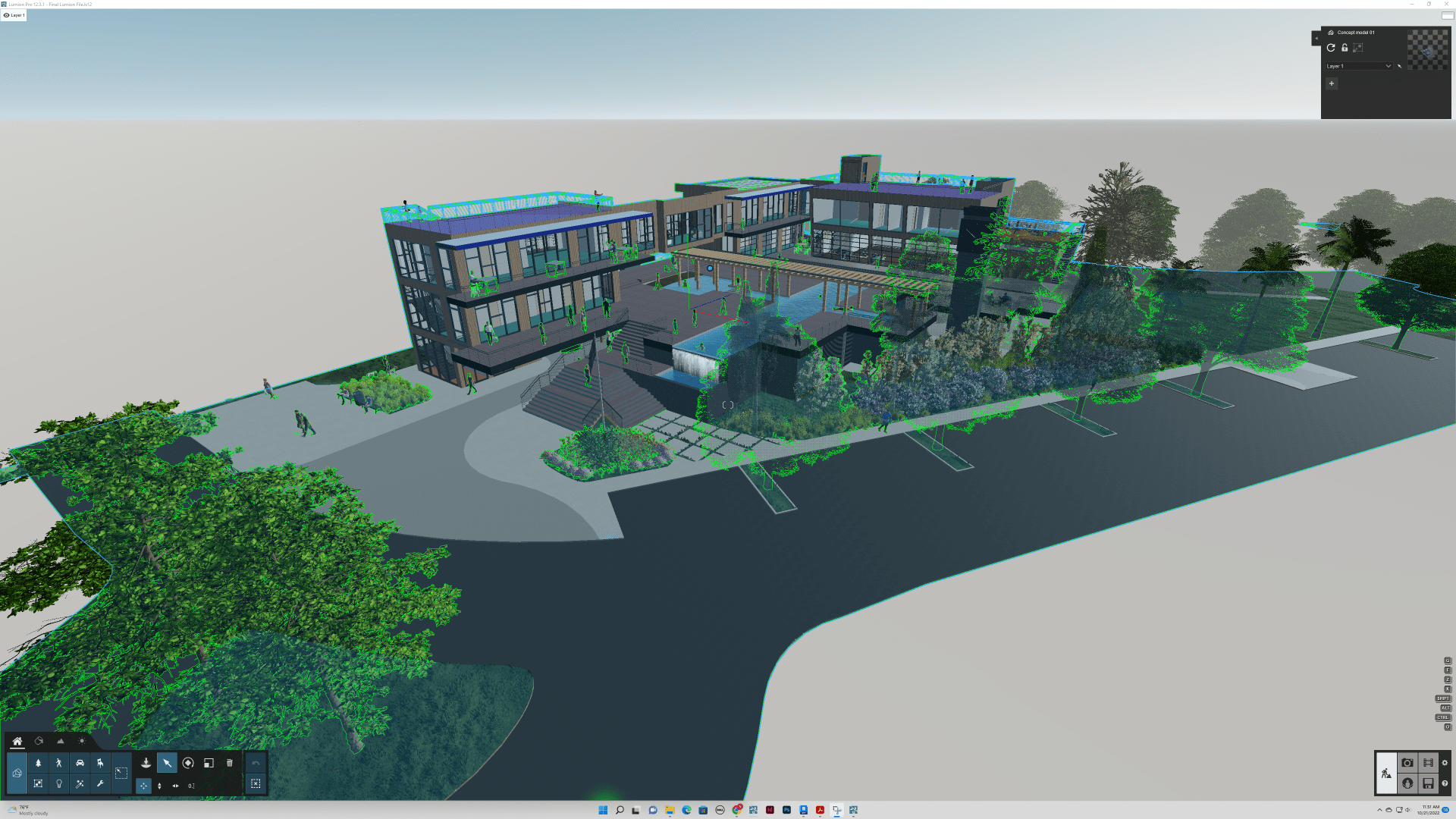Another extremely eventful week at Thomas & Denzinger Architects! Here is the general breakdown for the week:
Monday: ‘Finish’ Revit model of the lake house for Seabrook Island community (4 hours of work). T&D is only renovating a single façade to the building so the entire building completely modeled isn’t completely necessary, but incase the scope of work expands, the majority of the model was completed. You may find the image of the Revit model on my previous blog post for not much was added since then except detail and ornamental elements.
Tuesday: Seabrook Island field trip (5 hours of work)! I was tasked to drive out to Seabrook Island and take images of our sites (Oyster Catcher Beach house and the lake house).
Wednesday: OFF; took the day off to refine some of my work in my studio course to present to our AIA Lecture Series guest speaker Morri Adjmi.
Thursday: Golf tournament (4 hours of “work”)! Thomas & Denzinger got to enjoy time out of the office together in a golf tournament.
Friday: Started updating the new designs into our Revit Model for Oyster Catcher Beach house and put it into Lumion to start rendering (5 hours of work).
Overall, the week was very exciting and pretty different from a typical week in the office. I took my first solo excursion to Seabrook for site documentation of our two buildings and got to enjoy time with my peers outside of the office for the first time since joining the T&D team in a golf tournament. The tournament wasn’t very serious and we played for fun rather than attempting to be competitive. The tournament was for architects, contractors, and sales-people so it was a good networking experience with other professionals in the area. Overall, I finished the week with 18 hours of work, 5 in which do not count towards AXP because the golf tournament.
Since I had our scope of work already modeled by Monday for the Lake house, my duties switched on Tuesday to going out to site and taking pictures of the lake house and beach house; both commercial buildings. Here are some of the images I’ve taken:


This trip to Seabrook ended up being an entire day long trip and I clocked a full days worth of hours just from this single trip. Once Friday came around, I uploaded the images taken to our T&D server for the team’s reference. Another meeting with the client is later next week, so it will be my duty to insert these images into the up and coming renderings I’ll be making for that presentation. By inserting the images into the background of the renderings, it will allow a level of context the clients have not been able to envision beforehand. Lastly, below you’ll find the Lumion model I’m currently working on still of the new design. In total, I logged 14 AXP hours in project planning & design and project development and documentation. My mentor Joel is the PM for both of these projects and design along with our other principal David Fisher.
