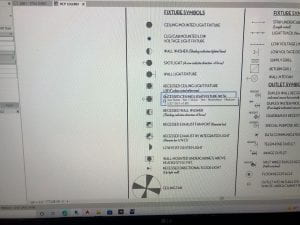Monday: Spent four hours revising a drawing set, primarily interior elevations, for a new residence (Rothstein) to be submitted to the Kiawah Island ARB for final approval.
Tuesday: Spent four hours revising a drawing set, primarily interior elevations, for a new residence (Rothstein) to be submitted to the Kiawah Island ARB for final approval.
Wednesday: Spent an hour compiling a preliminary design set for a renovation to a residence (Sanders), spent three hours revising a drawing set, primarily interior elevations, for a new residence (Rothstein) to be submitted to the Kiawah Island ARB for final approval.
Thursday: Spent half an hour revising a drawing set for a new residence (Rothstein) to be submitted to the Kiawah Island ARB for final approval, spent half an hour editing Revit families for lighting plans to be more legible, spent three hours setting up reflected ceiling plans for a new residence (Blank).
Lessons Learned: I learned how to set up reflected ceiling plans so that people looking at them can identify rooms and spaces from the floor plans to figure out what the lighting will be like. I also learned about editing Revit families’ lineweights, and I had to figure out how to add a line style within the family.
AXP: 15.5 hours for Project Development and Documentation, 0.5 hours for Practice Management
