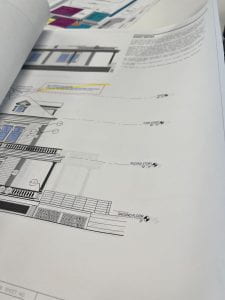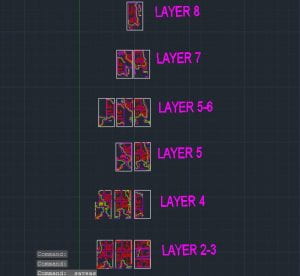LOG SUMMARY: 11/29-12/01 | 10 hours
11/29
- worked 3 hours
- worked on preparing laser cut files for the ECHS model in AutoCad
- worked on Moses Cone Manor project; went through plans and documented all red lines into Revit
- AXP Hours: 3
11/30
- worked 4 hours
- worked on Moses Cone Manor project; went through plans and documented all red lines into Revit
- AXP Hours: 4
12/01
- worked 3 hours
- worked on preparing laser cut files for the ECHS model in AutoCad
- AXP Hours: 3
As my last week at Liollio, this week finished a little earlier. I was able to finish up the laser cut files for the ECHS model to the point where they are now ready to be cut and put together and I was also able to spend some time working on a restoration project called Moses Cone Manor, which is located up in North Carolina. I was able to look through the plans and the revisions added and get some more experience with CA work. I took all the red lines and revisions made in the printed plans, and transferred them into Revit.
My last day was Wednesday, and reflecting on the semester and the time I’ve been able to spend at Liollio I can confidently say it has been a wonderful experience. Being able to learn from and collaborate with so many knowledgable people has greatly enriched my time here in Charleston and my time as a student. I am incredibly grateful for mentor, Jennifer Charzewski, and all my coworkers who made my time at Liollio something I will never forget.

