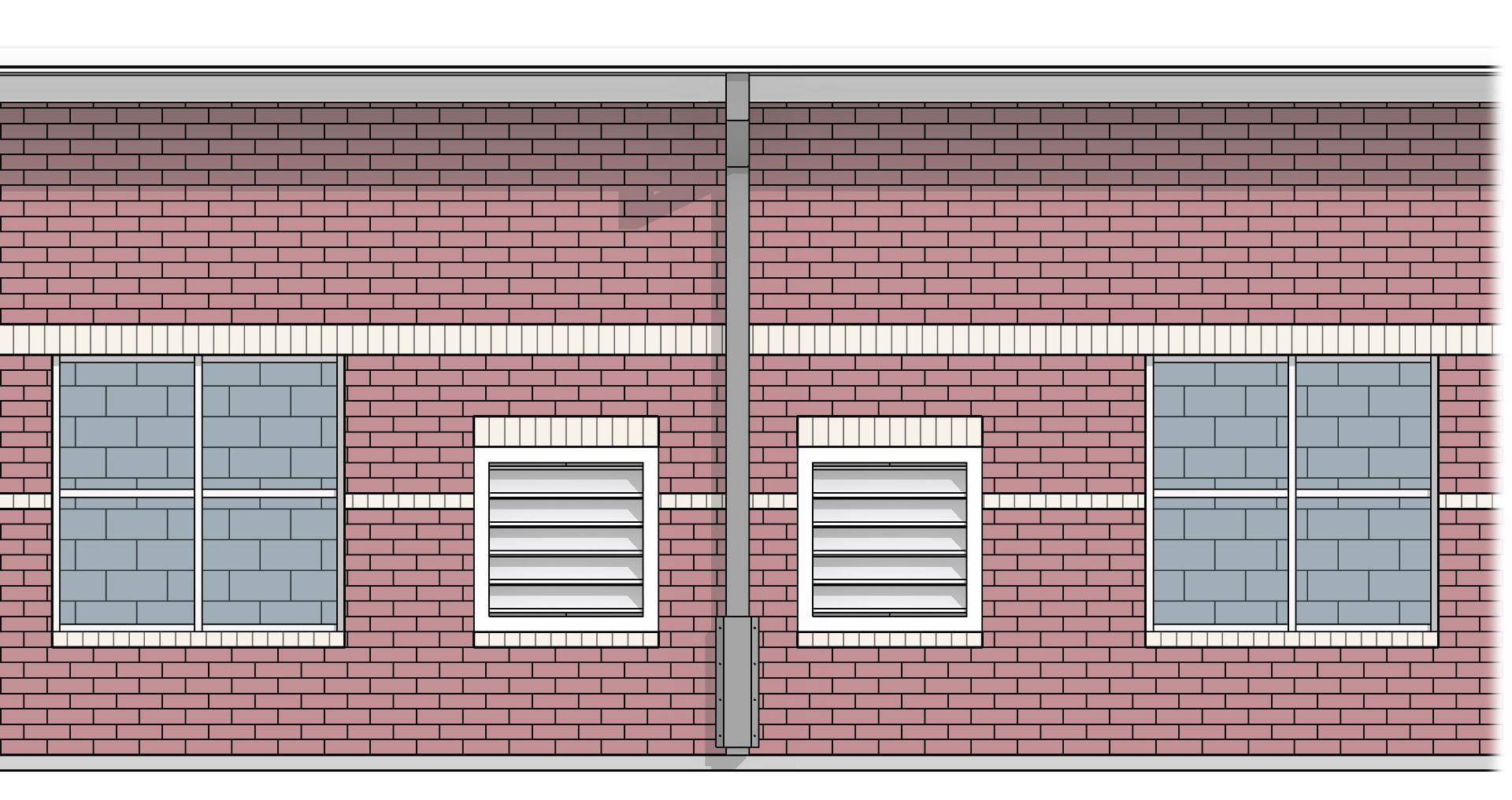
Pinnacle Architecture
701 East Bay Street, Suite 302
Charleston, South Carolina
Week 4 (September 28 – October 1)
Weekly Hours: 22
Total Hours: 156
Tasks Preformed:
Finish detailing elevation views
Design metal louvers for Mech. Rooms
Records of Work:
Project Title: Prototype Elementary School
Project Location: N/A
Project Scope: Convert existing prototype elementary school from AutoCAD into Revit.
Project Manager: Greg Conary & Cameron Baker
Role of Student: Model the exterior and details of the elementary school
Weekly Reflection:
This week I continued to work on the Elementary School Project. This is a school plan that is altered for many schools across the country. The firm has the school modeled in AutoCAD; however, with the changing times they wish to render aspects of the building for the school. Therefore, the project must be converted to Revit. I was tasked with creating the elevation views around the entire project. I was also tasked this week to design the louver and rowlock brick details around the exterior. These rowlock bricks and metal louvers are shown above in the exterior elevation. During the creation of the louver family, I took a deep dive into parametric family modeling. During the days in the office I was numerous tips and tricks within Revit to improve my workflow and to prepare myself for the Autodesk Professional Certification I hope to achieve in the coming months. While I learned a lot of new tricks within Revit, it would be too much to record them all within this reflection. However, the one that stands out the most this week was learning how to create parametric families. I have been using Revit for about 6 years now and this was the first time I learned how to really create parametric families. After learning this new process it will be a game changer when creating aspects for future projects.