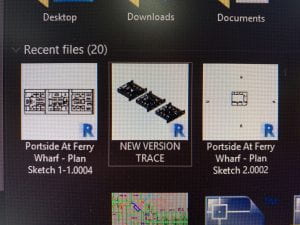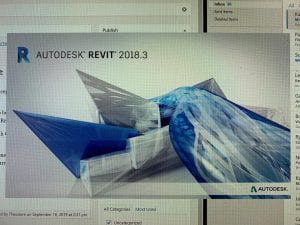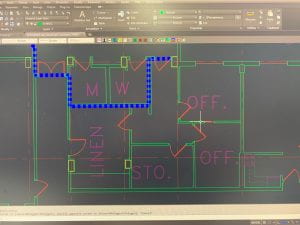Monday 8/26 – Introduced to the firm and assigned a desk. Went over basic knowledge about firm life. Participated in Monday morning meeting.
Tuesday 8/27 – Further introductions to members of the firm and introduced to various specific firm softwares for continuity between peers.
Wednesday 8/28 – Revit Tutorial
Thursday 8/29 – Revit Tutorial Continued
_______ Dorian through and wrecked house!
Monday 9/9 – Worked on learning Revit to create conceptual floor plans for Portside at Ferry Wharf with Project Manager Gable Stubbs. Was fully integrated into the firm and given various tasks to complete.
Tuesday 9/10 – Continued work on conceptual plans to better learn the Revit software, further improve and eventually complete the Revit Plans.
Wednesday 9/11 – Started red lining work on the Savannah Commons Project with Project Manager Mike Nixon using AutoCad/ Learned to use Autocad.
Thursday 9/12 – Finished editing the Savannah Commons Project plans in AutoCad and continued with AutoCad tutorials to better learn the software.

Portside at Ferry Wharf Project
Plans
Project Manager Gable Stubbs
Digitized Conceptual Plans



Savannah Commons Project
Redlining Plans
Project Manager: Mike Nixon
Weekly Reflection:
This was technically my first real week working even though I have technically been employed for a few weeks. Due to the hurricane and other factors, I haven’t really been able to get my bearings until now. Being in the office with all of these mentors is great and due to the fact that there are various sub groups for design keeps things interesting. Landscape architecture, Interior design, graphic design etc. I have already learned so much in terms of software with Revit and AutoCad and I know I will learn a lot more. I am already learning how to manage various projects and continue to learn about the minutia of working in a firm.