9/9 – Worked on interior elevations for an addition to a house on Edisto Beach.
9/10 – Continued to work on interior elevations for addition to house on Edisto Beach.
9/11 – Finished up interior elevations and began modeling front stairs and setting up detail sheets.
9/12 – Finished modeling front stairs and finished detail sheets on railing and stairs.
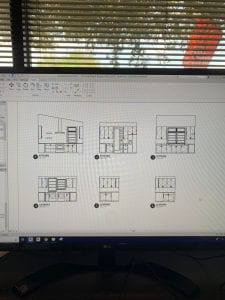
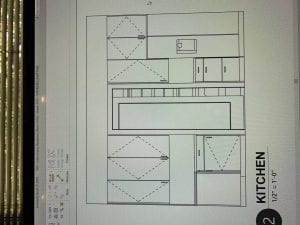
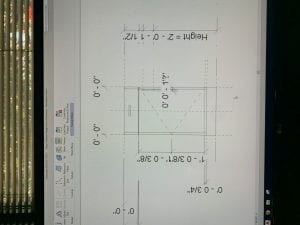
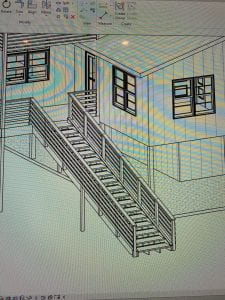
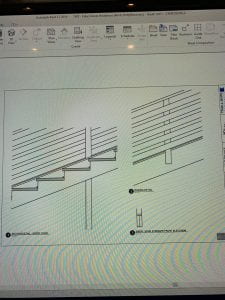
Weekly Reflection
Being at a residential firm has given me the opportunity to focus on small details and learning the typical conditions of these small details, including modeling cabinetry and modeling window and door trim. By producing building and wall sections, I am able to make sure the trim is in the correct place in regards to the window or door. I got some good experience not only in modeling and reconstructing pre-existing families, but also in making models in place in terms of the staircase. I was able to learn more about the structure needed to hold up an extra long set of stairs, as well as the typical wood stud sizes used in making entry stairs.