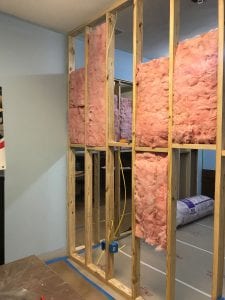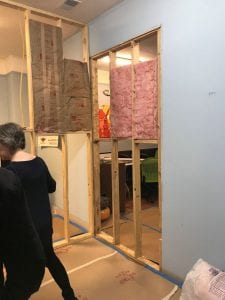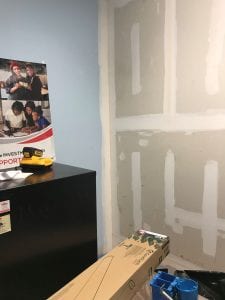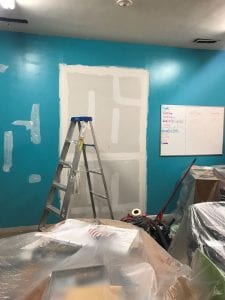This week I got to go on site visits, put site dimensions into AutoCad, and see my AutoCad plan being used in construction. It was a very eventful week where I learned a lot of small things that will definitely tie into my architecture career.
On Monday I got to see the start of the construction for the upstairs Metanoia office. They began to get ready to cut through one wall, started patching up an existing opening and put up the studs for a future wall. We later went on a site visit to a new house that Metanoia plans to refurbish so a family can move into. Since this was an older home, it was interesting to see the old appliances, floor layouts, and where the new additions were.
On Tuesday I worked on putting the site measurements into AutoCad. From this site I took lots of measurements and pictures, unlike my last site visit, and I realized I still needed to go back just to verify some small and missed details.
On Wednesday we saw even more progress being made to the upstairs Metanoia office. The wall is completely up and the opening is completed as well. The telephone lines were being routed to this area for the new wall. We went back to the site to double check some details and measurements. While there me and Duncan worked together to figure out how to enhance the existing layout. We decided to take out a wall and add some closets so these rooms could become bedrooms.
On Thursday I finalized the original floor plan and worked on a demo plan for the house. When working on the new floor plan, Duncan went in depth about the best way to maximize the kitchen space with the different cabinet dimensions that stores can offer. After this we went down the road to the Swinton Building and started taking measurements for a Demo plan.
This week I learned a lot. Being on the site of construction is a lot more convenient. Your communication is a lot easier and if small things need to be changed, you can immediately see them instead of having to set aside an hour of your day to drive to your site. Duncan also sent me a worksheet filled with different cabinet measurements. With this sheet I got to see different cabinet types, their lengths, and their heights. I used this worksheet to come up with a new kitchen layout for the house.



