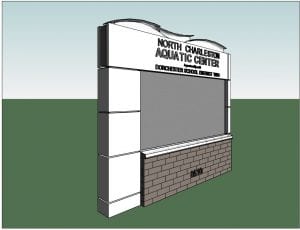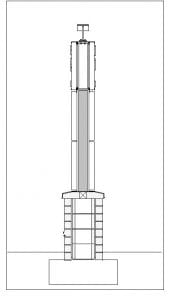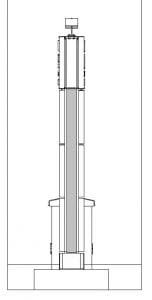


North Charleston Aquatic Center : Sign
North Charleston, South Carolina
Project Scope: Entirely new building designed by SGA Architecture to be a competitive swimming complex. Documents and construction began in 2017, but they broke ground in 2018. The sign design and drawings started in 2018, and are being continued presently.
Project Manager: Beth Novak
Role of Student: Rendering, building, and detailing the sign in Revit. Details were explained to me by Mentor, Don Baus.
What I have learned:
This week emphasized the idea: “Architects need to know a little bit about everything”. My Mentor, Don, was just a designer to me before this task. Soon he made me realize that the building components of design are just as important as the creative process. The success of a beautiful design falls into the amount of detail you are able to communicate in your drawings.
I learned how to specifically use the detail view of Revit this week, as well as how to add details from our company’s database. It was confusing to begin, but I have grown to become familiar with this form of drawing. Finally, I had a rendered view for the structural engineer made so he could better conceptualize how we wanted the sign to look when it was completed.