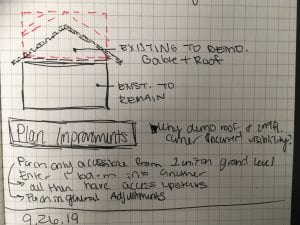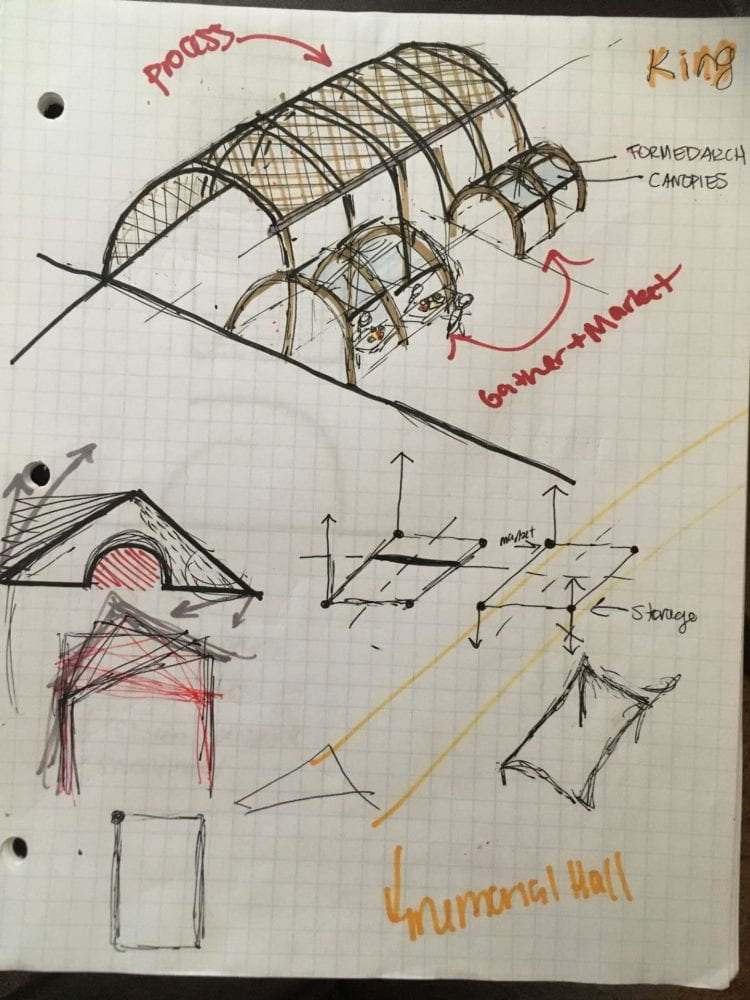9.23.19
8:00-12:00 Project Management, Project Planning and Design
- Staff meeting, Project Reviews
- Discuss BAR-S > scheduling, communication, time management
- Prompt discussion: How to build a practice based on people / communities?
- Jacobik Residence continued
- Model demo / reno
9.24.19
8:00-12:15 Project Planning and Design
- Jacobik Residence continued
- Set up existing, demo and new floor plans + complete model
9.25.19
8:00-12:00 Project Planning and Design
- Jacobik Residence continued
- Set up existing, demo and new floor plans + complete model | Adjust Walls
9.26.19
8:00-12:15 Project Planning and Design
- Jacobik Residence continued
- Set up existing, demo and new floor plans + complete model | Adjust Walls
- Studio Design and Construction discussion
Week Reflection
Projects
- Jacobik Residence Renovation, Isle of Palms, SC, Jeremy Tate / Alex Libengood
- Scope includes work from Pre Design, SD, DD, CDs, Permitting and CA as Meadors expands the 2nd floor over the existing 1st floor, adds a new master suite, half bath, expanded kitchen, replaces and removes windows and siding. Providing layouts, materials and finish selections and structural modifications.
- In continuing with the Jacobik Residence we have moved into demo-ing the existing home and looking at elements they want changed or implemented within the reno. Plans were set up and the new second floor master suite was added.

- Assistantship Prompt – A Practice for People in the Community
- Discussion about Studio V – Community Build Project
- Within the prompt discussed earlier in the week, there was a major correlation between the practice Meadors has and the way the Community Build Studio is run. In thinking about the client, the attention and care with details and materials as well as a focus and need for communication. How this linguistic characteristic of both are highly important in creating a successful studio and practice that works to engage the community within and around.
- Going with this, my studio has a client review Monday for a comprehensive design for a farm stand at the Enston Home site. In preparation for this, a lot of consideration was going into researching and understanding how to create the structure we wanted. With arches being implemented it’s a little different from the past. In bringing mock ups, study models, and sketches to work I was able to discuss the concerns with coworkers who not only design but build as well. This dual understanding was extremely helpful in assessing the structure. It’s another point at which I see the importance of getting your hands dirty and being involved in the physical form of your design to really understand it.
