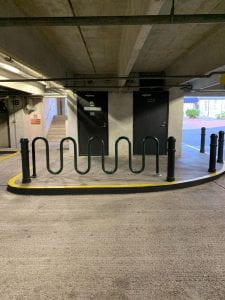Week 8
Rosenblum Coe Architects
Hannah F. Moss
October 10, 2022: 8:00AM – 12:00PM
Monday morning Staff meeting to go over projects and to check the status update and prioritize what projects need more attention.
- Job Title:
-
- Charleston County Edisto EMS Station
- Adjust drawings biased on redlines for Ryan.
- Garage Test Fit Study
- I am tasked with designing dorms on top of a parking garage to see how many can fit in the space based on zoning rules. Steve wanted to know how many parking spaces were available to beds in the units. Located existing drawing options with Jerry and scaled PDF of design options for housing into place of housing location on upper levels to start to layout housing options.
October 11, 2022: 8:00AM – 12:00PM
- Job Title:
- Garage Test Fit Study
- Started Laying out design options for the available space to see what fits best in the space given.
October 12, 2022: 8:00AM – 12:00PM
- Job Title:
- City of Charleston Parking Garage Renovations
- Took printed out floor plans and physically measure all openings and located doors and railing, fire extinguishers and anything else of importance.
October 13, 2022: 8:00AM – 12:00PM
- Job Title:
- Garage Test Fit Study
- Continued working on test fit study. I worked on possible room layouts for the garage. Deciding on what looks best in the space to have high density units.
October 14, 2022: 8:00AM – 12:00PM
- Job Title:
- Garage Test Fit Study
- Continued working on the test fit for the possible room layouts for the garage/dorms. Deciding on what works best in the space to have high density units. Added colors to distinguish spaces. Edit line weight to help separate units. Printed out for Josh to review for comments.
Total AXP Hours Earned: 20
Skills Learned:
I was able to experiment with different dorm styles. Laying out student housing is like residential housing. Trying to find the most comfortable layout that flows well and has all the essentials that’s needed. Another skill I learned was of measuring out important landmarks when going out in the field. Its so important to know what dimensions we need before going out, so we do not miss anything. Going out in the field is fun but it takes up a lot of time from the workday. Taking photos while on site is a good thing to reference back at. If you know the basic dimensions of a CMU block you can use that to figure out what a dimension is if you missed it when you were out in the field. At RCA we had to work on 12 different garages and this image is one of the examples of things that we took photos of but might have missed when out in the field. I was sent out to measure unfortunately the man who was in the ticket booth was gone and I was unable to measure the room inside but looking at where the doors are placed with the CMUs I was able to make a good assumption how the rooms were laid out.
