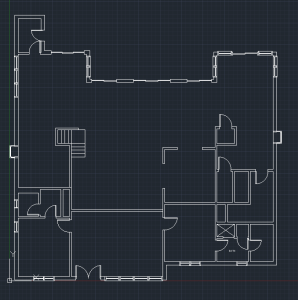This week I got the chance to be involved in meetings with 2 different clients for the Smith project and the Breves project. This was a great learning experience because I got to see how that process work and what different types of client interactions look like. I also got to create schematic CAD floor plans from the beginning (attached below), based off of rough measurements and pictures, that will allow us to begin space planning while we wait for the architect to finish editing the official plans of the existing house for Breves. This project will be a permanent home for a couple with adult children who visit often that is right on the beach in Isle of Palms.
