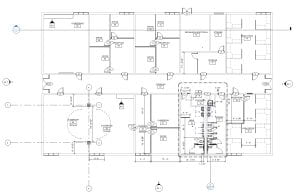Monday 10/31
I worked on my housing development studio presentation while getting some in house insight to make sure my verbal presentation aligned with my diagrams and overall concept.
Tuesday 11/01
Revit model edits for the office and classroom renovations. This included wall and door tags along with door schedule, key plans, wall assemblies sections.
Wednesday 11/02
Continuation of wall and door tag annotations and door schedule.
Thursday 11/03
Continuation of wall and door tag annotations and door schedule.
Reflection:
Having details of the particular types of components help to differentiate not only the placement but also the assembly. The overall annotation of drawings call for clear communication without having to present through the construction process. The drawings should speak for themselves with clear direction.
Total AXP Hours(16 hours): Project Planning & Design and Project Development & Documentation
