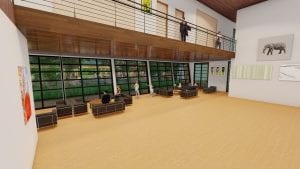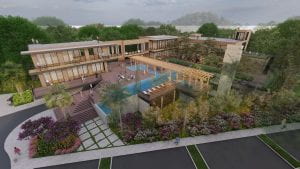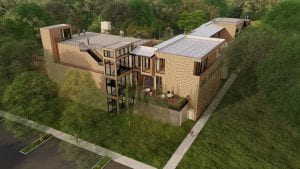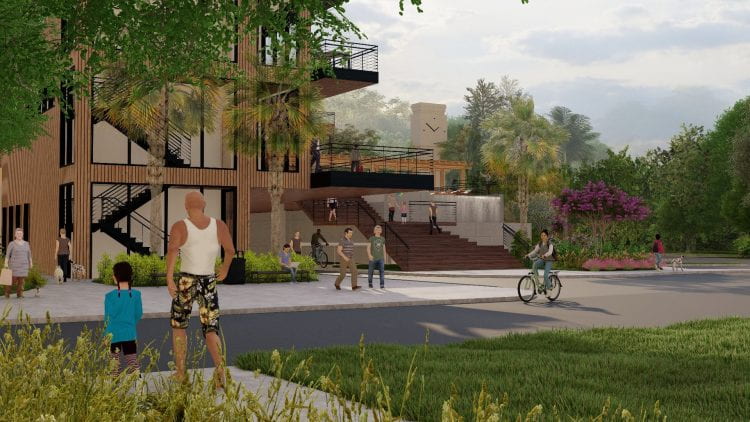This week I continued renderings for the Oyster Catcher, a clubhouse on Kiawah; and a Revit model for a family in West Ashley. I spent many hours early on in the week working on both of these projects. My boss (Joel) had a meeting with each of the clients later on in the week while I was not in office and they both went well and moved on into the next stage of design. The renderings I created were all done in Lumion due to the fast nature the software which allows one to take multiple shots, angles, and views in a very timely fashion. Exception to working in the office, I got to go out on site on Thursday and check out one of our ongoing projects that’s in the construction phase. This is the only project at T&D that I might get to see finalize before my internship has come to a completion. I really hope there are no delays and I get to walk into a finished 4-5 Mil beach house once everything is said and done before the new year. I’ve gotten lucky enough to go to this home serval times throughout the construction process and that has been extremely enlightening to see the progress. Overall, I earned 16 AXP hours total in Design development and construction management: 13 hours in design development and 3 hours in construction management. Joel, my mentor is the architect and PM for each of these projects.



