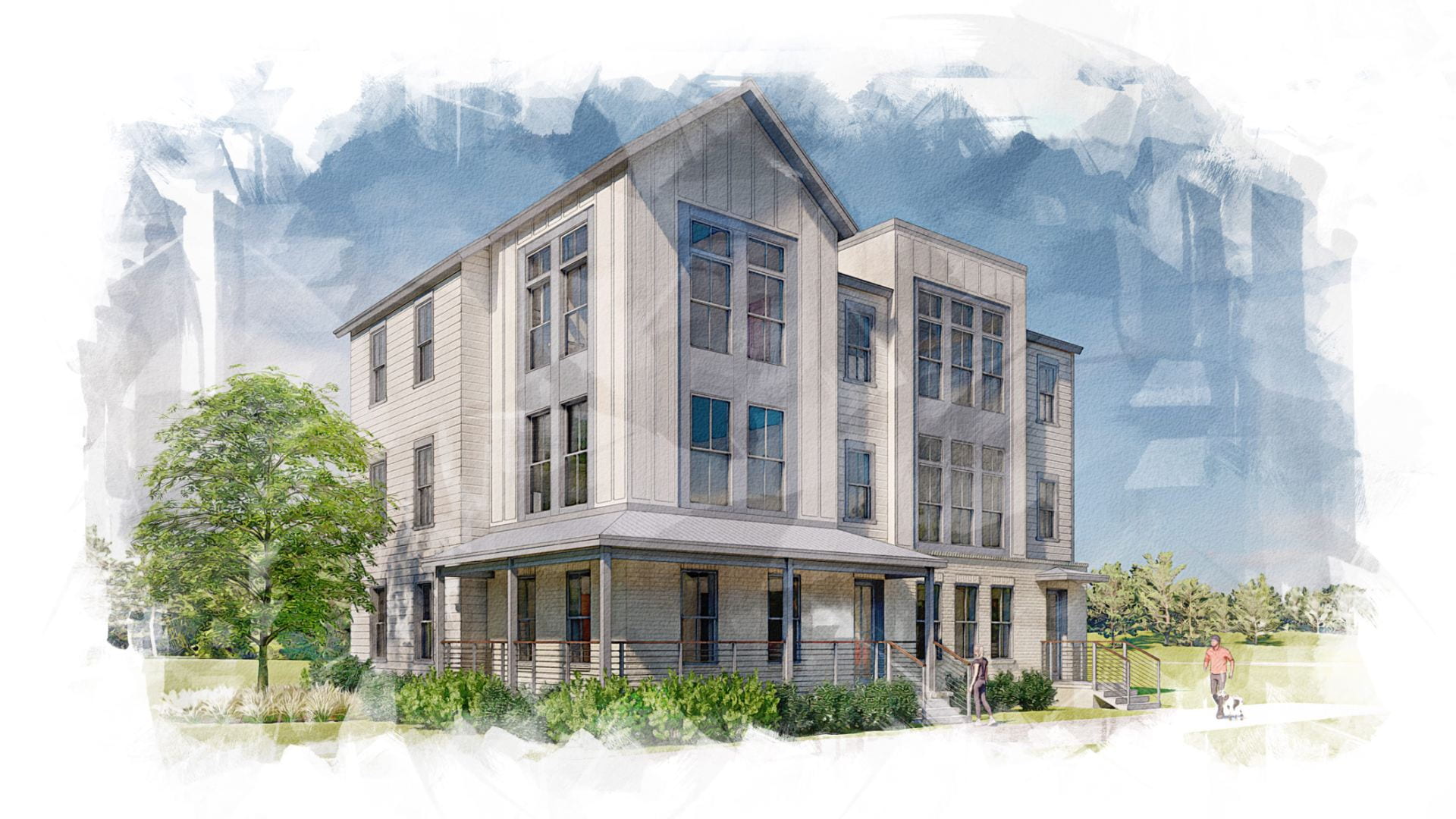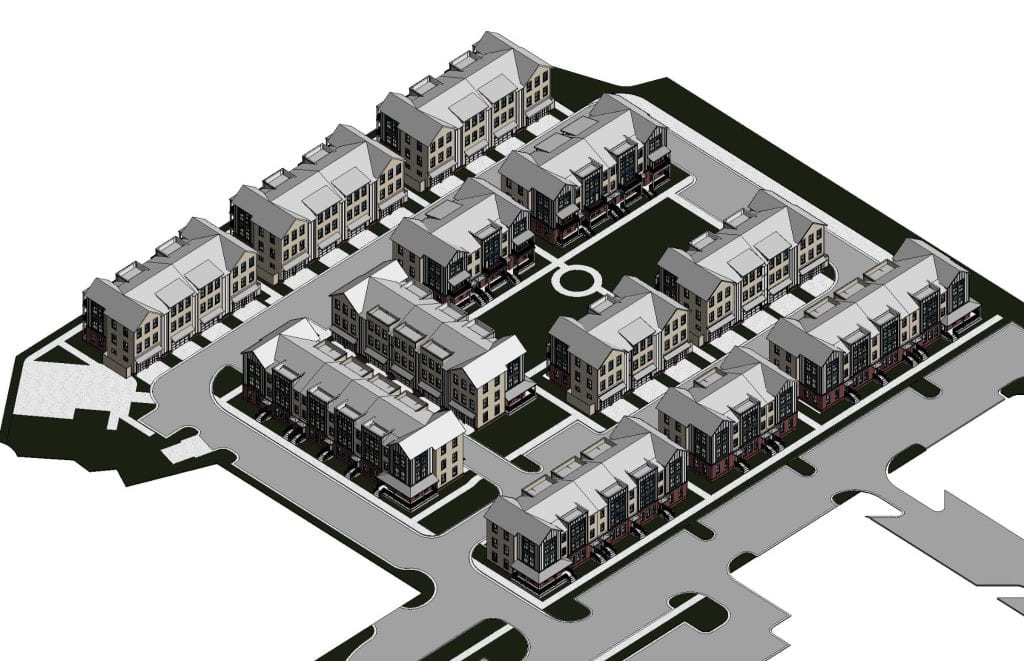Weekly Summary
Time Sheet
10/03/2022 [8:00am-12:00pm]
– Spent the majority of the day learning all the things we need to do for the Nowell Creek Townhomes Site Model. Will Morrison & I strategized how best to make the site model given the variability of the building types and eventually settled on a general direction. Additionally, we had our morning staff meeting where I discussed my past week and the upcoming work I would be doing all week with Will.
[AXP – 3 HOUR(S) PROJECT PLANNING & DESIGN]
[AXP – 1 HOUR(S) PROJECT MANAGEMENT]
10/04/2022 [8:00am-12:00pm]
– This was primarily devoted to developing a workflow to get the different townhome types into one site model file. I tested a variety of systems but eventually developed my own workflow of getting the different types of buildings combined. This allowed us to ensure things didn’t break within the model constantly but also allowed for a speedy update if we needed to add something.
[AXP – 4 HOURS PROJECT PLANNING & DESIGN]
10/05/2022 [8:00am-12:00pm]
– Started implementing my workflow into all 7 building types and worked on combining all of the buildings for Nowell Creek. Fixed a few errors from the day before and got about half of the development done.
[AXP – 4 HOURS PROJECT PLANNING & DESIGN]
10/06/2022 [8:00am-12:00pm]
– Finished combining all 7 building types and placed all on site via my .obj – .rfa. – Model workflow. I then adjusted site model items to match with the combined buildings and started on the pool area of the site in prep for rendering the full site next week.
[AXP – 4 HOURS PROJECT PLANNING & DESIGN]
AXP Summary
PROJECT PLANNING & DESIGN – 15 HOURS
PROJECT MANAGEMENT – 1 HOURS
LESSONS & SKILLS LEARNED
This week was really interesting because the skills I learned came mainly from myself. After strategizing with the Project Manager and identified his needs with the site model and developed a new way of doing things that helped ensure accuracy and expedition next time we have to produce visualization documentation. I can now use this process for a variety of other applications within a firm for visualization.
PROJECT IMAGES
Nowell Creek Townhomes
Project Manager: Will Morrison
Below: Test rendering I did last week that was sent to owner to confirm materials and colors, this is what the buildings will look like when I do the final render.

Below: Fully combined site model with all building types that I worked on all week.
