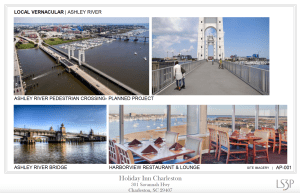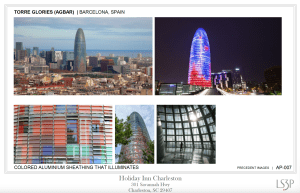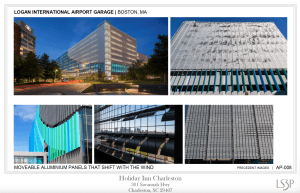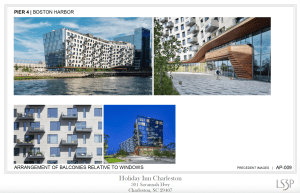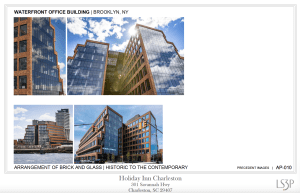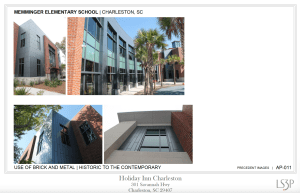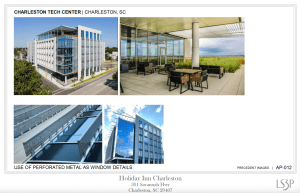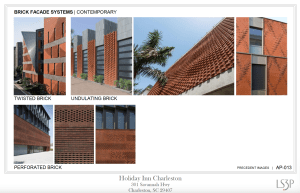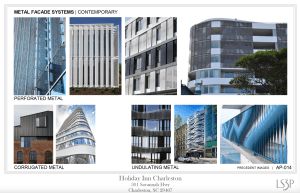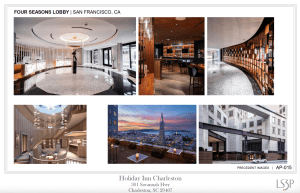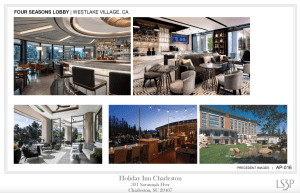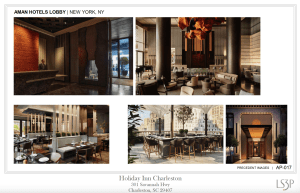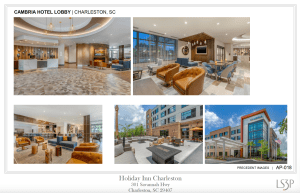![]() WEEKLY ENTRY
WEEKLY ENTRY
09/18/2022
- Time Worked: 3:00pm-5:00pm
- Tasks Performed:
- Holiday Inn Charleston
- research precedents
- existing site (i.e., Ashley River)
- contemporary facade systems (i.e., brick and metal)
- Work Accomplished: Project Planning & Design
- research precedents
- Holiday Inn Charleston
09/19/2022
- Time Worked: 7pm-10pm
- Tasks Performed:
- Holiday Inn Charleston
- research precedents
- contemporary facade systems (i.e., brick and metal)
- hotel lobbies
- Work Accomplished: Project Planning & Design
- research precedents
- Holiday Inn Charleston
09/20/2022
- Time Worked: 7:40am-3:40pm
- Tasks Performed:
- Holiday Inn Charleston
- update vision boards for project with precedents
- contemporary facade systems (i.e., brick and metal)
- existing site research (i.e., Ashley River)
- research precedents
- hotel lobbies
- Work Accomplished: Project Planning & Design
- hotel lobbies
- update vision boards for project with precedents
- Holiday Inn Charleston
09/22/2022
- Time Worked: 7:30am-11:30pm
- Tasks Performed:
- Holiday Inn Charleston
- meet with mentor to discuss updated visioning board
- add additional precedents to visioning board (i.e., illuminated metal panels, kinetic metal panels)
- set up BIM360 file with support team
- review contract documents and zoning documents and send information to the support team
-
- Work Accomplished: Project Planning & Design
-
- Holiday Inn Charleston
LESSONS LEARNED
RECORDS OF WORK
Holiday Inn Charleston (project planning & design)
- Project Location: Charleston, SC
- Brief Description: The firm recently secured a hospitality project in Charleston, SC. The hotel will be renovated and the building’s exterior will be reskinned using more contemporary materials and systems. The project is currently in the conceptual design phase.
- Project Scope: Research and gather more information about contemporary facade systems, hotel lobbies, and the existing site. Manage the project in BIM.
- Project Manager: Thomas Jasper
- Role of the Student: Meet with my mentor. Research additional precedents. Revise vision boards. Meet with LS3P support team. Review project documents. Set up BIM360 project documents.
- Experience:
- For this week, I was tasked with conducting further research on contemporary facade systems (i.e., brick and metal), hotel lobbies, and existing site conditions (i.e., Ashley River). I also revised the visioning board with the additional precedents to better sell the ideas to the clients, thereby enhancing the presentation. I also set up the BIM360 project documents with the support team and gave them the necessary project information. This meant that I was required to review the contract documents and zoning documents for the project to gather this information. Overall, I am excited to take on this renovation project since I have yet to work on this kind of project. Additionally, I was able to familiarize myself with the legal aspects of the project, thereby gaining a better understanding of how a firm operates. Next week, I will create the Revit model with the general massing and site terrain.
Snippets from the Updated Holiday Inn Charleston Visioning Presentation
