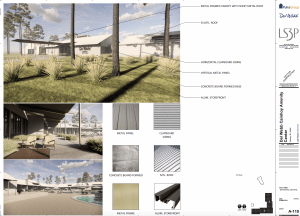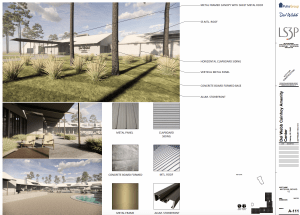WEEKLY ENTRY
04/25/2022
- Time Worked: 8am-12pm
- Tasks Performed:
- Del Webb Amenity Center Cainhoy
- Alter the materials palette
- Render perspectives of the amenity center
- Arrange material boards with the different design options
- Del Webb Amenity Center Cainhoy
- Work Accomplished: Project Planning and Design (Preliminary Design)
04/26/2022
- Time Worked: 8am-12pm
- Tasks Performed:
- Del Webb Amenity Center Cainhoy
- Alter the materials palette
- Render perspectives of the amenity center
- Arrange material boards with the different design options
- Del Webb Amenity Center Cainhoy
- Work Accomplished: Project Planning and Design (Preliminary Design)
04/27/2022
- Time Worked: 9am-12pm
- Tasks Performed:
- Del Webb Amenity Center Cainhoy
- Alter the materials palette
- Render perspectives of the amenity center
- Arrange material boards with the different design options
- Del Webb Amenity Center Cainhoy
- Work Accomplished: Project Planning and Design (Preliminary Design)
04/28/2022
- Out of office for personal reasons.
LESSONS LEARNED
RECORDS OF WORK
Del Webb Amenity Center Cainhoy (Enscape and material changes)
- Project Location: Cainhoy, SC
- Brief Description: The firm secured a project for an amenity center in Cainhoy with cabin-style interiors. This project is currently in the schematic design phase. The client wanted the building to be less rustic in style, so the material palette needs to be changed.
- Project Scope: Alter the materials in Revit. Come up with different design options for the material palette. Render the perspectives in Enscape. Put together material boards.
- Project Manager: Thomas Jasper
- Role of the Student: Change the materials for the amenity center. Use Enscape to render the perspectives with the applied changes. Create material boards for each design option.
- Experience: The client wanted the building to be less rustic in style, so the material palette needed to be changed. The dominant material that was formerly used was corten which was too rustic for the client. For this week, I came up with three design options. I began the project by altering the metal roof and panels to brighter colors like galvanized metal. To add contrast to the building, I added a light aluminum bronze metal frame for the canopy roof which added a different color other than silver throughout the structure. For the second design option, I incorporated a medium aluminum bronze metal frame. Lastly, for the third design option, I implemented a corten metal frame. I was given an example of what the client was envisioning for the project; in turn, this gave me ideas for the materials. Additionally, I had the opportunity to use Enscape to render perspectives which was a fun task because I am very interested in architectural graphics. I also had the opportunity to create material boards for each of the design options. Overall, it was a fascinating experience to come up with different design alternatives for this amenity center. While researching for the materials, I learned a lot about different types of materials like clapboard siding and concrete board-formed walls. Before, my internship, I did not know that these materials even existed. In the future, I will be applying what I learned from this project to my own work.

Design Option 1 Material Board 
Design Option 2 Material Board 
Design Option 3 Material Board