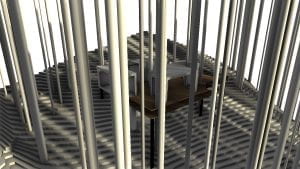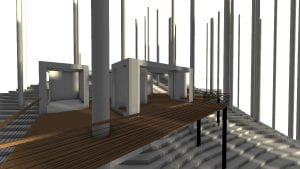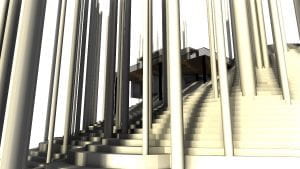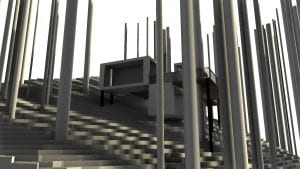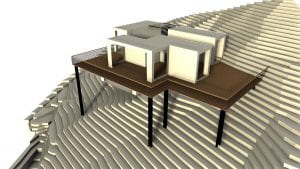Total Hours| 20 Hours
AXP Hours| 20 Hours
Tuesday + Wednesday + Thursday + Friday + Saturday
10.25.21 – 10.29.21
Ian’s Week:
This is my last full week of work at Kevin’s office. Myself and Dishon, the other intern in the office, have been working some conceptual designs for Kevin on a vacant lot in the Highlands. Kevin’s client wants to manipulate high bay shipping containers which measure at 8′ x 10′ x 20′ and 8′ x 10′ x 40′. The lot is right next to a stream and the site has a lot of potential. One cause for concern is the topography. It is fairly steep, so working with that is going to be interesting. We have pulled inspiration from context in the area including an Olson Kundig house. Most of my design have the entire structure suspended with a joining of a deck in between. The latest Renders employ big structural members that mimic the vertical language of the trees on site. The treehouse-eqsue design suspends everything above the high degree grade of the slope and provides interesting spaces above and under the joining deck.
Records of work:
Arnett Family House
Highlands, North Carolina
Single Family Residential
Kevin Hoertdoerfer
Intern Conceptual Design
