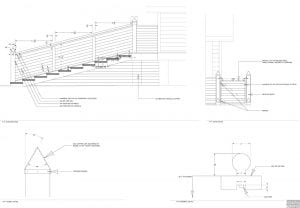Hours: 12.25 AXP: 12.25
Not much to report this week as I took a couple of days off to focus on studio.
For Monday, I circled back to the Ross Renovation that I was working on the first couple of weeks I started. I added in a section detail of the stairs and sent them off to be printed at full scale. Thursday, I focused entirely on the Crowley Residence and set up interior elevations for their entire home.
Today, I finally was able to attempt modeling in Revit. This brought back memories of what I learned in Revit getting my associate degree; however, I still have so much to learn. Doing the basics is easy but knowing which wall type, door type, floor, etc., is the tricky part. I hope to familiarize myself with it more and know what to use while creating a model.
Pictured below is the section drawing of the stairs for the Ross Residence located in Kiawah Island for an extension on their stairs. In addition, there are details regarding the stairs such as the gate, newels, and an interesting way of how to bring light to their stairs that’s not on the ground. They plan on living the remainder of their lives there, as they wanted something more friendly and geared towards their age.
