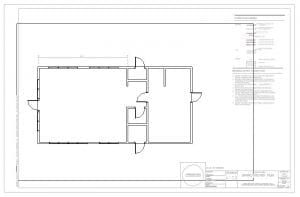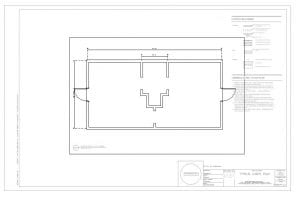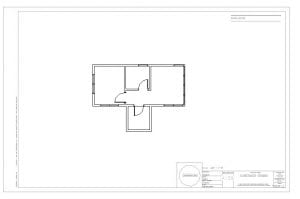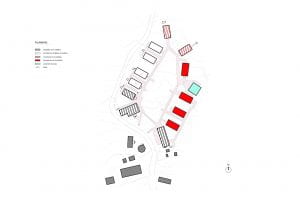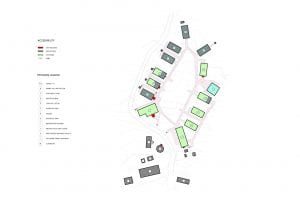LOG SUMMARY: 08/30-09/02 | 14 hours
08/30
- worked 3 hours
- went through office orientation — filled out onboarding documents, was designated a mentor, and worked on establishing goals
- established a weekly schedule and looked at responsibilities for the week ahead
- was introduced to current project and familiarized myself with the background and specifics
- AXP Hours: 1
08/31
- worked 4 hours
- spent time reviewing project documents and graphics
- began to develop diagrams in illustrator, using old graphics as a guide for the new ones
- AXP Hours: 4
09/01
- worked 3 hours
- continued to develop and rework diagrams in illustrator for the current project
- was introduced to Revit, and given instructions on how to use the program
- used Revit to work on floor plans for building in the current project
- AXP Hours: 3
09/02
- worked 4 hours
- met with mentor to discuss the firm’s history and philosophy, my role as an intern, and to receive feedback
- Continued to finish up new project and site diagrams in illustrator
- Spent time continuing to transfer sketches of floor plans into Revit
- AXP Hours: 4
This week I began my internship at Liollio Architecture. I had the opportunity to talk with my mentor Jennifer Charzewski, who is also a principal at the firm, and was able to learn a little bit about Liollio and its history. It was started in 1956 by Demetrios Constantine “Jimmy” Liollio and remained a family-run firm — in 1989 leadership was passed on to C. Dinos Liollio, who brought in partners Cherie Liollio, Tommy Schimpf, and Rick Bousquet. The firm has now entered its third generation of leadership, with partners Jay White, Andy Clark, and Jennifer Charzewski. Currently celebrating their 65th year, Liollio’s philosophy has remained consistent, with a focus on context, collaboration, and culture. Every project is uniquely suited to the particulars of a place, its people, and its landscape. Aiming to serve communities through design, they use history and culture as a guide for each project. Working with communities is an essential part of their process, and as a result, each creation is able to respond uniquely to the history and climate of a place, connect the community and the building, and form places that will ultimately be sources of local pride.
The practice at Liollio follows many of the same values of an academic studio, with an inquiry-based approach to design. As the team at Liollio teaches me elements of architectural practice, I’m able to contribute questions and insights from my perspective as a student. This collaboration allows the practice to remain connected to academia in a way that enriches the design process.
My first week at Liollio has been an immersive and exciting experience. I am looking forward to the coming weeks and to learning more.
This week I was tasked with reworking and updating diagrams to reflect new building designs, changes to the program, and accessibility throughout the complex. Alongside this, I worked to transfer sketched floor plans of the new buildings into drawings in Revit.
PROJECT: Virgin Islands National Park: Repair VIERS Complex
LOCATION: Lameshur Bay in St. John in the U.S Virgin Islands
SCOPE: Originally, the VIERS complex was the base for a scientific project, called Project Tektite, in which research was conducted to study humans ability to live and work underwater. The project ran in 1969 and 1970. Eventually, the structures in the base camp were given to the College of the Virgin Islands and turned into the Virgin Islands Ecological Research Station (VIERS). In Fall 2017, the VIERS complex was damaged in the two Category 5 hurricanes Irma and Maria. The aim of the project is to rehabilitate, repair, and reconstruct the buildings and infrastructure located at the complex, while preserving the historical significance.
