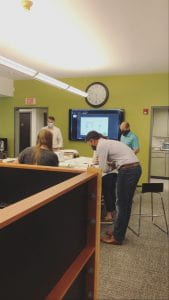Week Thirteen 11.16.2020 – 11.19.2020; SMHa
Weekly Reflection My last week as an intern was a perfect summary of what I have learned throughout the entire year with SMHa. I was able to further develop my skill set and was introduced to new programs and drafting techniques while in the office but also for a few weeks when we were all remote. I had an amazing experience with all of the projects that I was able to work on, and even a few projects that I was able to observe just by where my desk is in the office. I sat closest to the internal drafting table and screen where daily I could listen, watch and contribute to discussions on almost every project that came through the office.

11.16.2020 Daily Task 4 hours; Project Development + Documentation. After the Monday Morning Meeting, I worked on the Kiawah clubhouse from last week and was able to send that off for rendering.
11.17.2020 Daily Task 4 hours; Project Development + Documentation. Today I moved to another project and drafted a small scale kiosk in Revit for Jeff. He needed me to set up a sheet of elevations, details and callouts and then handed me a sketch of what he was envisioning.
11.18.2020 Daily Task 4 hours; Project Development + Documentation. I spent today drafting the kiosk to populate the sheet layout that I had set up the day before and sent this sheet back to Jeff. LaShaun was also a big help for this quick exercise and taught me a few simpler ways to build custom detail components in Revit.
11.19.2020 Daily Task 4 hours; Programming + Analysis. Today I happily moved away from the computer and back onto trace paper. I was asked by Charles to sketch some bathroom schemes for the Mount Pleasant residence. While sketching, I was simultaneously adding demolition callouts of what I was proposing into the Revit model. This is helpful to make sure that the scale is correct and all of the moves we are suggesting are actually possible.