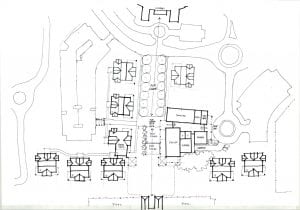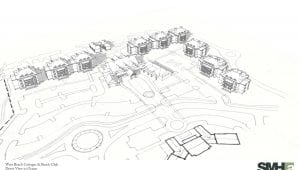Week Eleven 11.02.2020 – 11.05.2020; SMHa
Weekly Reflection This week I was able to see how the office prepares for a very important in-person job interview which was exciting to be a part of. Tasks like cleaning the office, strategically showcasing and concealing current drawing sets and orchestrating who was working on what presentation drawings to share were all included in this preparation. I was then occupied with multiple internal meetings throughout the week in progress checks and feedback from everyone working on this large project. There was high stress, high design energy and it felt like all hands were on deck but the work flow and conversations were all incredibly respectful and productive.
11.02.2020 Daily Task 4 hours; Programming + Analysis. Following the Monday Morning Meeting, I jumped into the residential project and consumed my work day drafting the existing building in Revit for a better scope determination moving forward.
11.03.2020 Daily Task 4 hours; Programming + Analysis. Today I was asked to sketch kitchen layout schemes to show the client. Charles was able to explain to me what the client typically prefers from working with them in the past, and helped guide me in what types of finishes and demolition work would remain in their budget.
11.04.2020 Daily Task 4 hours; Programming + Analysis. While waiting to hear back on some kitchen schematic designs from the client, I spent my time sketching elevation adjustments in Revit and then what could be demolished inside the house.
11.05.2020 Daily Task 4 hours; Programming + Analysis. Today I continued what I was working on from yesterday. I was also able to listen in on some internal meetings relating back to the Kiawah Island development while sketching at my desk for the Mount Pleasant residence.

