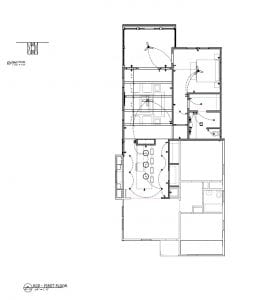Monday (10/26): Modeled two options for a tilt up building (PP&D: 3.5)
Tuesday (10/27): Redlines for the Residential Project I’ve been working on as well as completed an interior finish board (PP&D: 3.5)
Wednesday (10/28): Dimension Plan for residential and Redlines (PP&D: 3.5)
Thursday(10/29): RCP, Lighting Plan and Interior Elevations for Residential Project (PD&D: 3.5)
Friday(10/30): Door & Window Schedule, Interior Elevations For Residential Project (P&A: 3.5)
Reflection:
This week I’ve continued working on the addition to the residence I’ve been working on. I also modeled two exterior options for business development in a new project featuring a tilt up office building. I’ve been getting my hands dirty on a few different types of projects and working through different phases. I’ve learned what drawings go into a construction document set and how to complete them.
