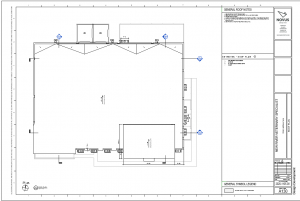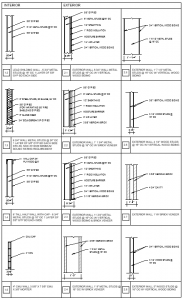~Novus Architects~
Wednesday (11.4.20)
Today I started right off the bat and began to help Grant with wall sections. I first looked at Rodgers and Brown wall sections and then went ahead to create these for vet clinic. I first started with the interior wall sections. Some of the walls need lead shielding which is interesting. These walls are around the CT scan and X-ray room. Otherwise they are pretty standard walls.
Thursday (11.5.20)
On this next day I dived more into the exterior walls. There are many different exterior wall types here and they are more complex. They have moisture barriers, different sidings (such as wood veneer and brick), varying sizes up to almost two feet in width.
Friday (11.6.20)
On Friday I tackled the roof plan. This is the beginning of the roof plan so as not to have too much pressure. I started to add scuppers, and cricket slopes so they meet in the correct places. I then added a few smart keynotes to make sure our canopies and other elements were being noted.
Concluding thoughts:
This was a short week, but I enjoyed the challenge of working on wall types. Wall types can be tricky but I over annotated which I think is good because so it can be QC’d later.
AXP Hours:
Practice Management: 1
Project Planning/ Design: 9.75
New River Wall Types and Roof Plan

